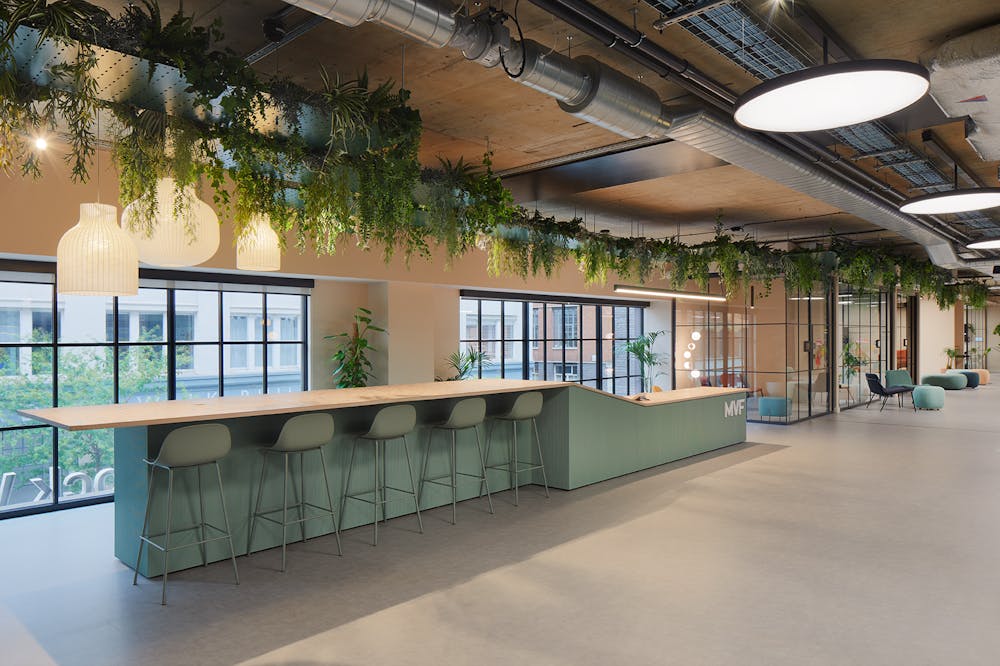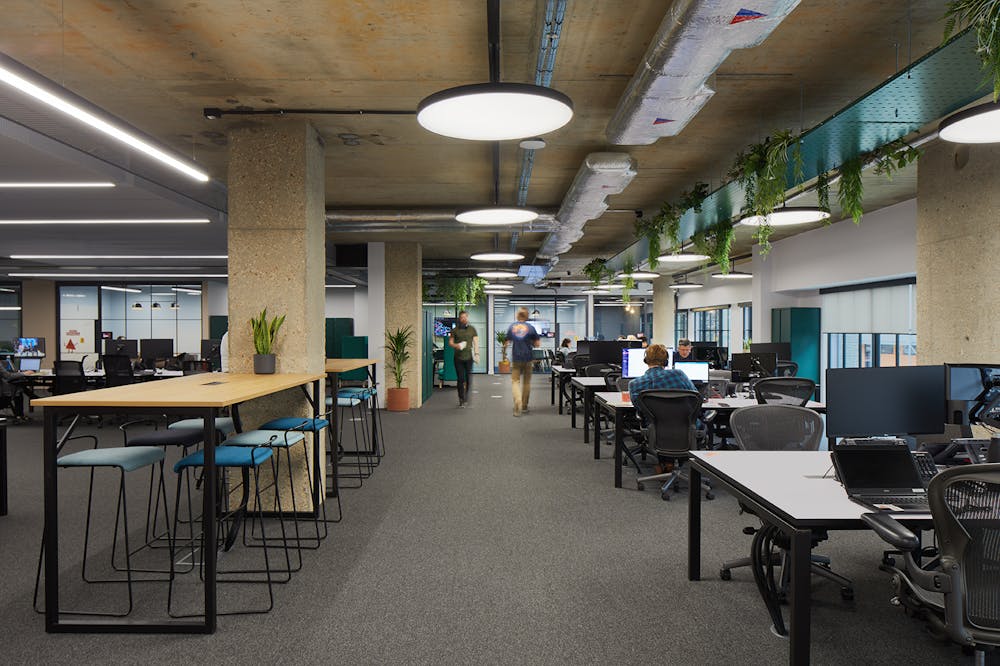Summary
| Property Type | Office |
| Tenure | To Let |
| Size | 10,000 to 40,828 sq ft |
| Rent | £39.50 per sq ft |
| Rates Payable | £20.52 per sq ft |
| Service Charge | £9.82 per sq ft |
| EPC Rating | This property has been graded as B (29) |
- Fully fitted and furnished to a high standard
- Floors can be split to provide 10,000+ sq ft
- Self-contained accommodation & flexible lease terms available
- 134 cycle spaces, 144 lockers, & 13 showers
- Impressive arrival experience via the large building reception & concierge
- Occupation density of 1:8 sq m
- BREEAM Excellent and EPC B (29)
- Excellent natural light from feature windows fronting Shepherdess Walk
About
The first and second floors have been fitted out to an exceptionally high standard throughout, providing a mixture of open plan workstations, meeting rooms, internal private collaboration spaces, phone booths, and large open areas for collaborative working, serviced by kitchens and break out areas.

Accommodation
| Floor/Unit | sq ft | sq m | Rent (sq ft) | Rates Payable (sq ft) | Service Charge (sq ft) | Total year |
| 2nd | 20,355 | 1,891.04 | £39.50 | £18.56 | £9.82 | £1,381,697.40 |
| 1st | 20,473 | 1,902 | £39.50 | £18.56 | £9.82 | £1,389,707.24 |
| Total | 40,828 | 3,793.04 | £79 | £37.12 | £19.64 | £2,771,404.64 |
Location
Wenlock Works is centrally located within a stone's throw of London’s buzzing Old Street, less than a 7-minute walk from Old Street Tube Station, the heart of London’s technology epicentre, and a short walk from Angel, with easy access to the City and the West End.
Access to Crossrail services at Liverpool Street and Farringdon Stations is just a short walk or bus ride from Wenlock Works.
Mainline Stations
-
Old Street8 mins
-
Essex Road13 mins
-
Hoxton14 mins
-
Moorgate17 mins
Underground Station
-
Old Street8 mins
-
Angel11 mins
-
Essex Road13 mins
-
Hoxton14 mins

Further Information
-
Specifications
- Comprehensively refurbished building, designed by Buckley Gray Yeoman Architects
- Stylish contemporary entrance lobby boasting 4.4m ceiling height
- Superb natural light throughout the building
- Exposed concrete ceilings
- Fully fitted and furnished 'plug and play' accommodation
- Self-contained 1st and 2nd floors, interconnected by an internal staircase
- Floors can be taken together or separately, with splits available from 10,000 sq ft
- 134 cycle spaces, 144 lockers, 13 showers and 88 WCs in the building -
Terms
Assignment of the existing lease(s), held for a term expiring 13 May 2035, outside the Landlord & Tenant Act 1954, subject to Tenant-only Options to Determine on 14 May 2030, and a 9 month rent free period should the breaks not be exercised.
Alternatively, the floor(s) are available by way of a sub-lease on terms to be agreed, with splits available from 10,000 sq ft +.
A longer lease is potentially available by arrangement, direct from the Landlord.




























