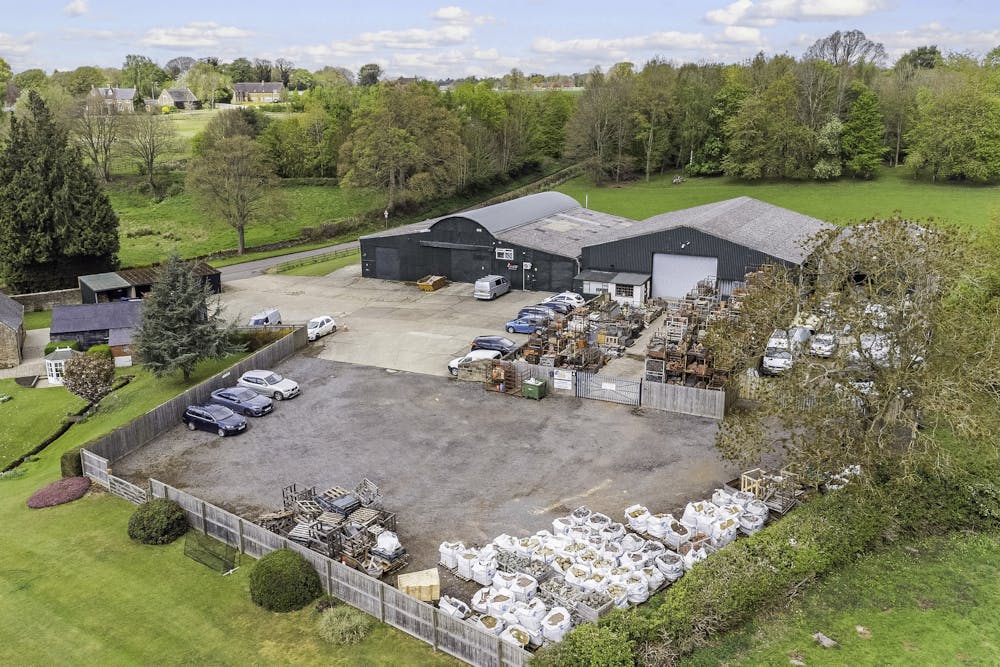Summary
| Property Type | Investment - Residential / Industrial / Land |
| Tenure | For Sale |
| Size | 6.99 Acres |
| Price | Price on application |
- A very desirable and rarely available country property
- 6.99 acres
About
Ground floor
Warkworth Farm is Grade II Listed, and is believed to date back to the 1600's. It comprises a substantial detached property, with many period features
throughout, offering very good spacious and versatile living accommodation over three floors.
It is a very special family home in a lovely rural area, with the added benefit of a good range of commercial buildings (all let) and, a woodland area and paddock land.
The kitchen/breakfast room is recently fitted with a good range of units and storage, with a central island and integrated appliances. Adjacent to the kitchen
is a useful laundry room.
The dining room is a lovely and light room, with a feature inglenook fireplace with woodburner, and original front door.
The sitting room has fantastic period features including some fine oak panelling, and a feature fireplace with woodburner, with an oak window seat.
Completing the ground floor there is a further living room, with lovely garden views, a study and cloakroom.
First and Second floor
On the first floor the principal bedroom has a recently re-fitted en suite bathroom.
There are three further double guest bedrooms and a family bathroom on this floor.
The second floor provides two further bedrooms, along with a family room and bathroom. This would make an ideal space for older children or useful ancillary accommodation.
The Commercial Buildings
The commercial element of the property consists of six units totalling around 13,500 sqft of B2/B8 industrial units, varying in heights but all fully let to established tenants. Further details available on request.
All existing tenancies are outside the security of the Landlord and Tenancy Act 1954. Further tenancy information is available on request).
The units are former agricultural buildings of steel portal frame construction refurbished with concrete floors for commercial use.
All units have three phase electrically supplied with separate sub meters with all benefiting from WC's and wash facilities. There is ample on site parking and space for lorry turning.
Gardens and grounds
At the rear of the property there is a generous entertaining terrace, the perfect place to relax and enjoy the peaceful countryside surroundings.
The gardens are south facing and mainly laid to lawn with some mature trees and hedging, there is a small stream running through the garden.
A summerhouse provides another spot to enjoy the garden.
There is a block built garage and storage building serving the main house.
The Land
There are two mature grass paddocks to the north and west offering additional appealing and useful grazing.
There is also an attractive woodland belt and further semi mature trees.
In all the property extends to around 6.99 acres.
Location
Warkworth is a small rural hamlet situated on eastern edge of the Cherwell valley on the borders of South Northamptonshire and North Oxfordshire, close to both the market town of Banbury and thriving village of Middleton Cheney.
Local amenities can be found in Middleton Cheney including a mini-super market, pharmacy, newsagents, vets, beauticians, hairdressers, cafe, two pubs and a village hall.
Further amenities can be found in the market towns of Banbury and Brackley. Banbury train station which has direct link to London Marylebone (about 1 hour) and Birmingham. Junction 11 of the M40 just 2 miles away providing excellent access to the nation motorway network. Alternative commercial centres include Oxford, Stratford, Warwick and Bicester.
Warkworth is well placed for local and independent Schools including Chenderit Comprehensive in Middleton Cheney (about one mile), Winchester House (Brackley), St Johns Priory (Banbury) and Beachborough (Westbury). Public schools nearby include Bloxham, Stowe and Tudor Hall.
Downloads
Download Marketing Brochure
Further Information
-
Viewings
Strictly by appointment through Fisher German LLP.
-
Terms
The property is to be sold freehold with vacant possession.
-
Plans and boundaries
The plans within these particulars are based on Ordnance Survey data and provided for reference only. They are believed to be correct but accuracy is not guaranteed. The purchaser shall be deemed to have full knowledge of all boundaries and the extent of ownership. Neither the vendor nor the vendor’s agents will be responsible for defining the boundaries or the ownership thereof.
-
Services
Mains electricity and water are connected. Drainage is via a private septic tank. Heating is via oil. There is also three phase electricity to the commercial buildings.
None of the services or appliances, heating installations, plumbing or electrical systems have been tested by the selling agents.
The estimated fastest download speed currently achievable for the property postcode area is around 1800 Mbps (data taken from checker.ofcom.org.uk on 01/05/2025). Actual service availability at the property or speeds received may be different.
We understand that the property is likely to have current mobile coverage (data taken from checker.ofcom.org.uk on 01/05/2025). Please note that actual services available may be different depending on the particular circumstances, precise location and network outages.














