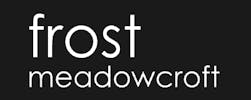Summary
| Property Type | Office |
| Tenure | To Let |
| Size | 3,528 sq ft |
| Rent | £58.50 per sq ft |
| Rates Payable | To be confirmed with local authority |
| Service Charge | £8 per sq ft Estimated |
- Media-style office space
- Town centre bars & restaurants
- Bicycle store
- Passenger lift
- High ceilings
- Secure 24/7 access
- Oak flooring
- Vaulted ceilings
- New key point...
About
The property has recently been completely refurbished to provide exceptional office space on the 4th floor. The building is Grade II* listed, constructed in 1902 by Charles Voysey, formerly the Sandersons Wallpaper Factory building. It has many iconic features, such as warehouse-style crittal windows and feature lighting. It also benefits from a passenger lift. The property is arranged over five floors totaling approximately 15,226 sq ft.
A lovely, leafy part of West London with a close-knit creative village community.

Accommodation
| Name | sq ft | sq m | Availability |
| 2nd - 2nd floor | 3,528 | 327.76 | Available |
| Total | 3,528 | 327.76 |
Location
The property is located fronting Barley Mow Passage in the centre of Chiswick. Turnham Green and Chiswick Park (District Line) Underground stations are both within easy walking distance from the property. The many shops and restaurants of Chiswick High Road are also within a very short walk.
Access to the A4 (M4) and A406 North Circular, is approximately 0.5 miles to the south giving easy access to Heathrow Airport to the west.
Mainline Stations
-
Gunnersbury11 mins
-
South Acton12 mins
-
Chiswick15 mins
-
Kew Bridge21 mins
Underground Station
-
Chiswick Park6 mins
-
Turnham Green8 mins
-
Gunnersbury11 mins
-
South Acton12 mins



























