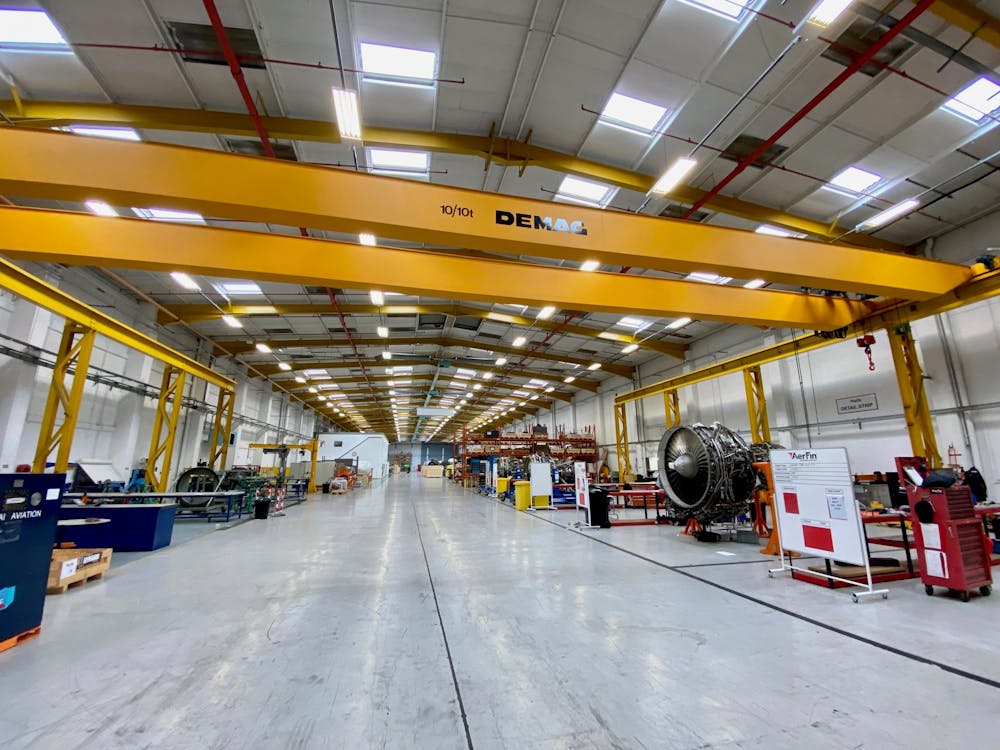Units A, D & E, Parc Bedwas Industrial Estate
Greenway, Bedwas, CF83 8GF
10,694 to 98,533 sq ft Enquire NowHigh quality industrial / warehouse unit - available To Let from Q2 2025. Within close proximity to both the A470 and M4 Motorway.
Summary
- Excellent road links – 5 miles from the A470 & 7 miles North of Junction 32
- 4 No Level access roller shutter doors
- Maximum eaves height 10 metres
- Gantry cranes
Accommodation
The accommodation comprises the following areas:
| Name | sq ft | sq m | Availability |
| Unit - A | 47,773 | 4,438.26 | Available |
| Unit - D | 40,066 | 3,722.25 | Available |
| Unit - E | 10,694 | 993.51 | Available |
| Total | 98,533 | 9,154.02 |

Location
Situated on the Bedwas House Industrial Estate, approximately 10 miles north of Cardiff and 1 mile north of Caerphilly town centre. The estate benefits from excellent road links with the A470 circa 5 miles away and junction 32 of the M4 approximately 7 miles
Get directions from Google Maps
Mainline Stations
-
Energlyn and Churchill Park22 mins
-
Caerphilly27 mins
-
Aber29 mins
-
Llanbradach30 mins
Underground Station
-
Reading1861 mins
-
Twyford1949 mins
-
Maidenhead2061 mins
-
Taplow2095 mins
Further Information
Rent Rent on application
Rates Payable £138,814 per annum Based on 2023 valuation
Service Charge Budget to be confirmed
Estate Charge Premium to be confirmed
EPC Rating This property has been set as EPC exempt.
Reason: EPC has been commissioned, will be available in less than 28 days
Description
A large warehouse/ industrial unit of steel portal frame construction with a maximum eaves height of 10m under a pitched roof incorporating translucent light panels. The accommodation is spread across 4 units benefiting from 6 level access roller shutter doors, gantry cranes and 3 phase electricity. Access to the HQ Style offices is via a full height glazed reception. These are spread across ground, first and second floors compromising open plan offices with kitchenette, meeting rooms and WC facilities. Externally, there is a large circulation / parking area with the ability to create a secure self-contained yard.
Specifications
4 No. level access roller shutter doors
Maximum eaves 10 metres





