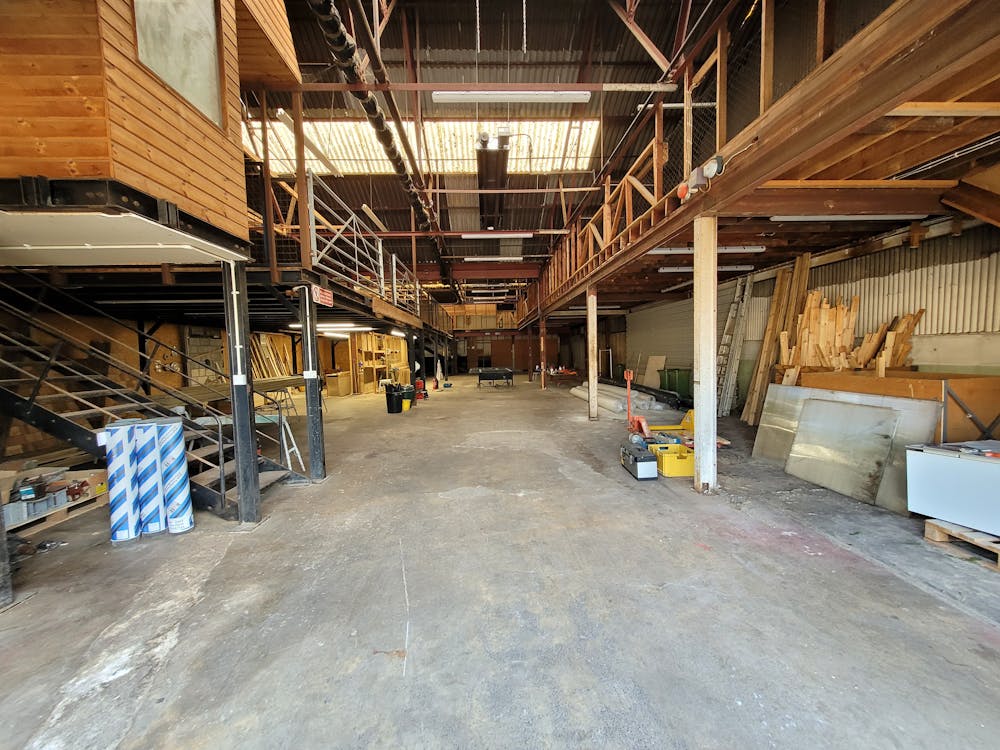Summary
| Property Type | Industrial / Warehouse |
| Tenure | For Sale |
| Size | 4,695 to 13,421 sq ft |
| Price | Price on application |
| Rates Payable | £30,525 per annum The units are currently jointly assessed by the Valuation Office. |
| Service Charge | n/a |
| Estate Charge | n/a |
| EPC Rating | This property has been graded as C (52) |
- Mid and semi detached units
- Circa 5.25m eaves
- Unit 6 Loading door to front and rear
- Unit 9 Loading door to front
- 1st floor offices
- Parking and loading to front and rear
- A21 within 0.5 miles
About
Unit 6 - A mid terraced unit of steel frame with brick, part corrugated sheet metal clad elevations under a pitched metal truss roof with corrugated roof, intermittent roof lights, eaves height of 5.25m, double glazed windows to the front at ground and first floor. There is a loading door to front and rear with additional to two stores to the rear. The ground floor comprise of reception/office, kitchen and separate WC's with first floor being 3 partitioned offices benefiting from lighting, wall mounted air conditioning units and electric heaters. Externally to the front there is loading and parking for circa 5 vehicles.
Unit 9 - Situated to the rear of unit 6 is an attached warehouse of steel frame with part block-work, part brick and cladding to the front elevation with corrugated sheet metal to the remainder, under a twin pitched corrugated roof. Ground floor comprises a workshop and separate WC's. There is a metal frame, timber decked mezzanine floor either side and the rear, with two offices, lighting, heating and double glazed windows. Externally there is a lean to store of brick supporting piers with profile sheet cladding accessed via a side door. There is parking for circa 5 vehicles.

Accommodation
| Name | sq ft | sq m | Availability |
| Unit - No. 6 | 4,695 | 436.18 | Available |
| Unit - No.9 | 8,726 | 810.67 | Available |
| Total | 13,421 | 1,246.85 |
Location
The property is situated on the established Drayton Road estate which is made up of a number of warehouse/industrial units south of Tonbridge town centre within a residential area and is accessed via Lavender Hill with the A21 less than 0.5 mile, providing direct access to M25 junction 5 circa 10 miles to the north. Tonbridge mainline railway station is within walking distance and provides regular services to all London Stations within 1 hour.
Mainline Stations
-
Tonbridge8 mins
-
High Brooms50 mins
-
Hildenborough55 mins
-
Leigh (Kent)56 mins
Underground Station
-
Knockholt244 mins
-
Chelsfield266 mins
-
Orpington294 mins
-
St Mary Cray311 mins
Downloads
Download Particulars
Further Information
-
Terms
The units are available by way of the sale together, but consideration may be given to selling of individual units.
















