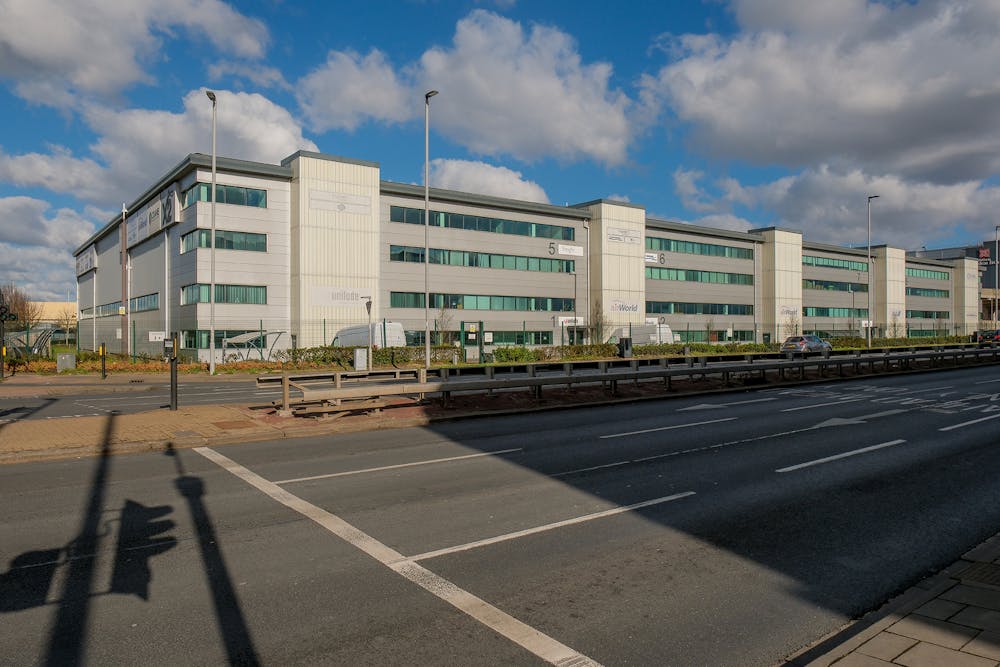Units 5 & 6 X2 Hatton Cross, Eastern Perimeter Road
Heathrow, TW6 2GE
27,727 to 64,358 sq ft Enquire NowFully refurbished warehouse / industrial units - Prime Heathrow location, available immediately.
Summary
- 6m eaves
- Yard depth of up to 22.65m
- 47 parking spaces
- 24 hour on site security
- First floor offices
- Kitchenettes
- Comfort cooling
- LED lighting
- Solar panels on roof
- 450 kVA power supply
- Two electric roller shutter doors per unit
- Full lorry access via two one way ramps
Accommodation
| Name | sq ft | sq m | Availability |
| Building - Unit 5 Warehouse | 32,146 | 2,986.46 | Available |
| Building - Unit 5 First Floor Offices | 4,485 | 416.67 | Available |
| Building - Unit 6 Warehouse | 24,387 | 2,265.63 | Available |
| Building - Unit 6 First Floor Offices | 3,340 | 310.30 | Available |
| Total | 64,358 | 5,979.06 |

Location
X2 is strategically located near key transport links to the south east of Heathrow Airport including M25, M4, A30 and A312, and within close proximity to Airport Perimeter road and Hatton Cross Transport Interchange, as well as various control posts including Heathrow Maintenance Base and Hangers (CP16 & CP12).
X2 provides easy access to Central London, the national motorway network and is just 2.9 miles from Heathrow Cargo Centre. Hatton Cross underground station and Hatton Cross bus station are located opposite. The Piccadilly line provides access to and from central London in approximately 45 minutes.
Get directions from Google Maps
Mainline Stations
-
Heathrow Terminal 424 mins
-
Heathrow Terminals 2 and 3 (Rail Station Only)28 mins
-
Feltham28 mins
-
Hayes and Harlington47 mins
Underground Station
-
Hatton Cross2 mins
-
Heathrow Terminal 424 mins
-
Heathrow Terminals 1 2 326 mins
-
Feltham28 mins
Further Information
Rent £1,448,055 per annum
Rates Payable £221,440 per annum
Service Charge On application
EPC Rating This property has been graded as C (52)
Description
X2 comprises eight industrial warehouse units, split equally as four ground floor units and four first floor units. The property offers full lorry access and loading on both ground and first floor levels.
An established estate with well known occupiers including Airworld Handling, Crane Worldwide and Freightnet Handling. There is 24 hour on site security, estate CCTV and full lorry access via two one way ramps.
The units which lie on the first floor of X2 Hatton Cross have been fully refurbished and are available immediately.
Units 5 & 6 X2 are available separately or combined and benefit from:
- Two electric roller shutter doors per unit
- 6m eaves
- Yard depth of up to 22.65m
- 47 parking spaces (Unit 5 - 27 spaces, Unit 6 - 20 spaces)
- Full lorry access via two one way ramps
- 24 hour on site security
- First floor offices
- LED lighting
- Solar panels on roof
- Comfort cooling
- Kitchenettes
- Fully refurbished
Contact John Pocock or Ben Rowe on 0203 8555790
















