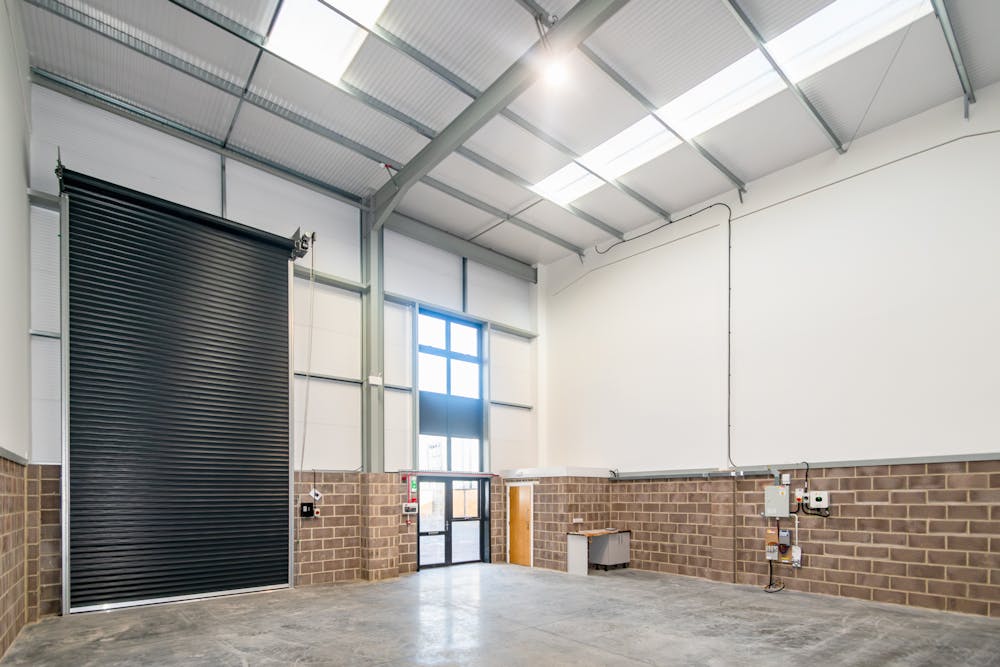Units 46-54, Axis 31 Phase 6, Woolsbridge Industrial Park
Oak Field Road, Wimborne, BH21 6FE
755 to 1,184 sq ft Enquire NowFor Sale - New Industrial/Warehouse/Retail Units - 755-1,184 sq ft - Immediately Available
Summary
- Internal eaves height approximately 7.5m
- Power floated concrete floor: 25 kn/sq m loading
- Loading door approximately 3.15m wide
- 3 phase electricity
- Fibre to the premises (FTTP)
- Unisex diasbled WC
- Teapoint
- Allocated car-parking
- Fire alrm
Accommodation
The accommodation comprises the following areas:
| Name | sq ft | sq m | Tenure | Price | Availability |
| Unit - 46 | 755 | 70.14 | For Sale | £225,000 | Under Offer |
| Unit - 47 | 1,003 | 93.18 | For Sale | £275,000 | Under Offer |
| Unit - 48 | 1,003 | 93.18 | For Sale | £275,000 | Available |
| Unit - 49 | 1,003 | 93.18 | For Sale | £275,000 | Available |
| Unit - 50 | 992 | 92.16 | For Sale | £275,000 | Available |
| Unit - 51 | 992 | 92.16 | For Sale | £275,000 | Available |
| Unit - 52 | 1,184 | 110 | For Sale | £320,000 | Available |
| Unit - 53 | 1,184 | 110 | For Sale | £320,000 | Available |
| Unit - 54 | 964 | 89.56 | For Sale | £265,000 | Under Offer |
| Total | 9,080 | 843.56 |

Location
Axis 31 is located approximately 2.5 miles north-west of the A31 and is accessed from the Ringwood Road. The A31 provides dual carriageway connections to the M27 and M3 to the north east and to the A35 to the west
Get directions from Google Maps
Mainline Stations
-
Pokesdown152 mins
-
Christchurch154 mins
-
Bournemouth154 mins
-
Branksome162 mins
Underground Station
-
Reading1109 mins
-
Twyford1187 mins
-
Maidenhead1311 mins
-
Taplow1341 mins
Further Information
Rates Payable Rateable values assessed upon practical completion
Service Charge n/a
Estate Charge n/a
Description
Each unit has the following high specification:
■ Brick outer, blockwork inner wall construction with composite panel cladding to upper elevations
■ Steel clad insulated roof incorporating daylight panels
■ Steel portal frame
■ Feature double glazed windows at ground and first floor
■ Internal eaves height approx. 7.25m
■ Power floated concrete floor: 25 kn/sq m loading
■ LED light
■ Electric insulated loading door approx. 3.15m wide
■ 3 phase electricity
■ Fibre to the premises (FTTP)
■ Unisex disabled WC
■ Personnel door
■ Allocated car-parking
■ Teapoint
■ Fire alarm
■ PV panels on roof





