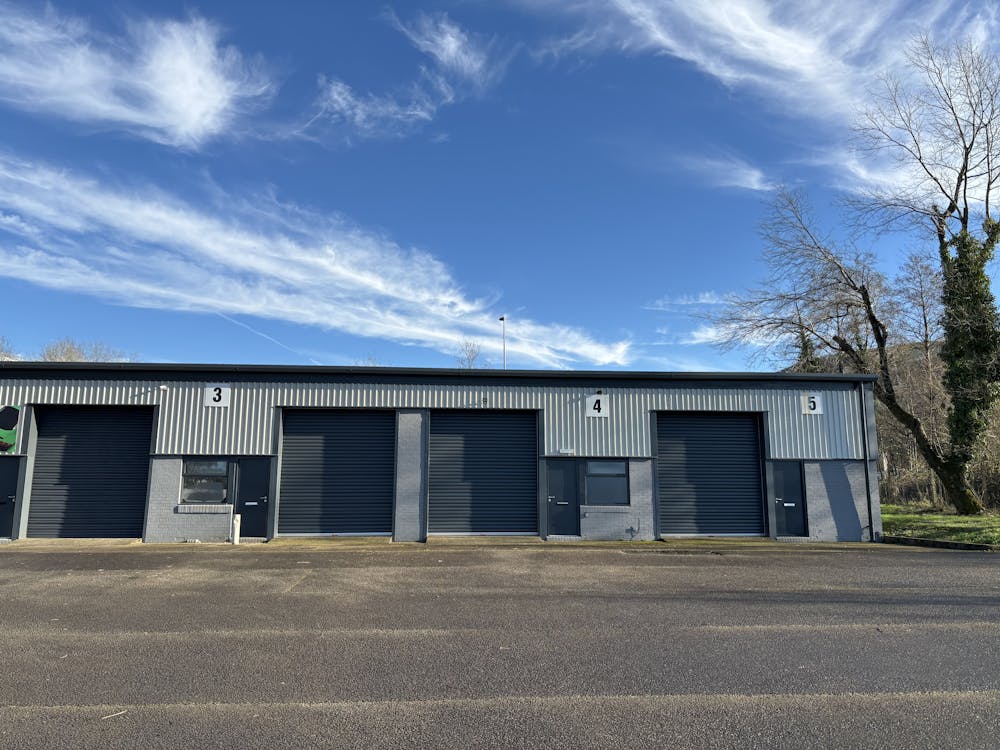3x Refurbished Industrial / Warehouse Units To Let within a secure compound
Summary
- New roof cover 2023 and LED Lighting
- 3 x roller door (width 3.0m x height 3.4m)
- Min eaves height 4m . Max eaves height 4.7m
- Open plan warehouse with integral WC facilities
- Established industrial estate
- Close proximity to A470 dual carriageway
- Fenced and gated compound
Accommodation
| Name | sq ft | sq m | Availability |
| Unit - 3 | 956 | 88.82 | Available |
| Unit - 4 | 938 | 87.14 | Available |
| Unit - 5 | 966 | 89.74 | Available |
| Total | 2,860 | 265.70 |

Location
Albion Industrial Estate is one of the established industrial estates in the lower Cynon Valley areas.
The estate is situated approximately 2.5 miles north of Pontypridd. The estate is accessed via the A4054 (Merthyr Road).
Junction 32 of the M4 motorway is approximately 12 miles to the south, accessed via the A470 dual carriageway.
Get directions from Google Maps
Mainline Stations
-
Abercynon25 mins
-
Pontypridd39 mins
-
Quakers Yard46 mins
-
Trefforest46 mins
Underground Station
-
Reading1962 mins
-
Twyford2049 mins
-
Maidenhead2159 mins
-
Taplow2193 mins
Further Information
Rent £31,470 per annum
Rates Payable £15,165.60 per annum Rateable Value Unit 3 £8,900 Unit 4 £8,800 Unit 5 £9,000
Service Charge £2,500 per annum Budget Year End Sept 2025
Estate Charge £635.94 per annum Awaiting new insurance premium for year ending June 2026
EPC Rating This property has been graded as C (61)
Description
Albion Industrial Estate is a popular commercial location situated adjacent to the A470.
These units comprise of a steel portal frame construction with part brick/blockwork, part metal clad elevations under a pitched roof.
With open plan workshop / warehouse accommodation, roller shutter door, LED lighting and dedicated parking with additional communal parking.
Units 3-5 comprise part of a terrace of units at the entrance to the estate of steel portal frame construction with part brick/blockwork, part metal clad elevations under a pitched roof. New roof cover 2023
Units are within fenced and gated compound
Specifications
Open plan workshop / warehouse accommodation
WC facilities
Each unit has a roller shutter door - 3 m wide by 3.4 m high
Minimum eaves - 4m
Maximum eaves - 4.7m
4 allocated parking spaces per unit = 12 in total for units 3-5
Forecourt parking / loading and additional communal parking available
Viewings
Please contact Jenkins Best
Terms
Units 3-5 are available on a new Full Repairing and Insuring Lease for a term of years to be agreed.
what3words
///crunchy.surprises.landscape














