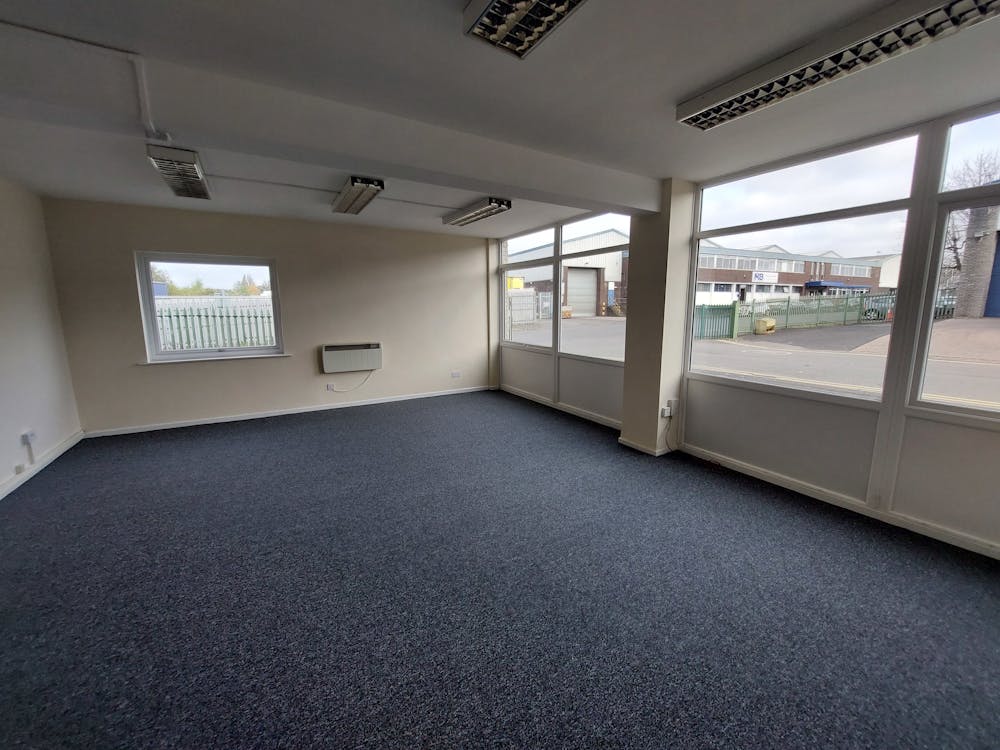Summary
| Property Type | Industrial / Industrial / Warehouse |
| Tenure | To Let |
| Size | 5,337 to 10,745 sq ft |
| Rates Payable | Upon Enquiry |
| Service Charge | n/a |
- 5,337 - 10,745 sq ft (495.82 - 998.23 sq m)
- Industrial/Warehouse unit
- Can be let together or separately
- Eaves height of 6m
- Office accommodation and a reception to the front elevation
- 3 phase electricity
- LED lighting
- Vehicular access
About
The buildings form two industrial / warehouse units of steel portal frame construction with profile cladding above brick and block work walls.
Internally, the units benefit from offices and a reception built to the front elevation plus WCs. The warehouse provides an eaves height of 6m, a three-phase power supply, concrete flooring and LED lighting.
Externally, forecourt parking is available, and vehicular access is provided via two electric roller shutter doors with a height of 4.35m and width of 4.32m.
Downloads
Download Marketing Brochure
Further Information
-
Terms
The accommodation is available to let on terms to be agreed. The quoting rent and terms can be made available on request to the letting agent Fisher German LLP.










