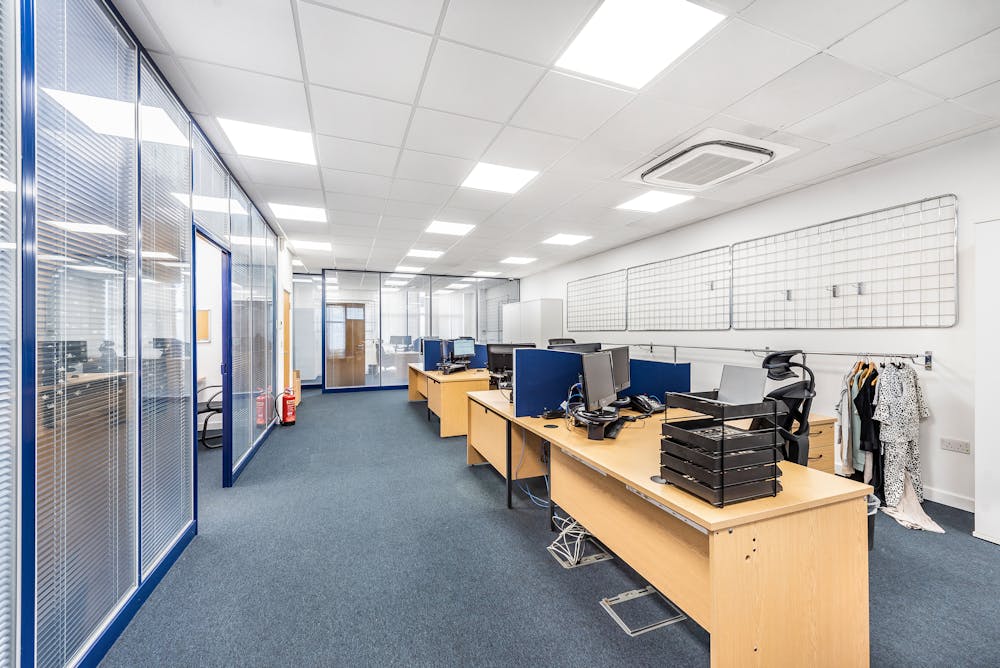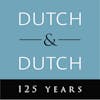Exceptional Modern B1/B8 Showroom/Office & Storage Building
Summary
- Hot & Cold Air-conditioning
- Catt 2 Fluorescent lighting
- Suspended Acoustic Tiled Ceilings
- 9 Allocated Car Parking Spaces
- Excellent Business location in Staples Corner
- 999 year virtual freehold
- Located in a modern and tidy estate
Accommodation
The accommodation comprises of the following
| Name | sq ft | sq m | Availability |
| Ground | 1,400 | 130.06 | Sold |
| 1st | 1,600 | 148.64 | Sold |
| Total | 3,000 | 278.70 |

Further Information
Price £850,000
Rates Payable Interested parties are advised to contact the London Borough of Brent.
Estate Charge £4,500 per annum
EPC Rating This property has been graded as C
Description
B1/B8 Building over ground and first floors, built of portal frame and brick construction clad in a painted steel fabrication along with a steel insulated roof over. The premises have been refurbished to a high standard with a mixture of open plan and glazed partitioned offices to the first floor and storage and loading to the ground floor.
Entrance to the premises is via a protruding access staircase pod situated at the right hand side of the ground floor up-and-over loading door with a staircase leading to the first floor offices. The ground floor area comprises two storage rooms (one with an up and over loading door), a modern fitted kitchen, a laundry room and a WC/Washroom and a cloakroom and various connecting hallways.
The premises are held on a 999 year Lease at a peppercorn rental with a percentage share of the freehold of the industrial estate.
Viewings
Strictly by appointment with Vendors Sole Agents: Dutch & Dutch (020) 7794 7788
Legal costs
Each side to be responsible of their own legal costs incurred.
VAT
There is no VAT applicable on the sale or rental on the property.





