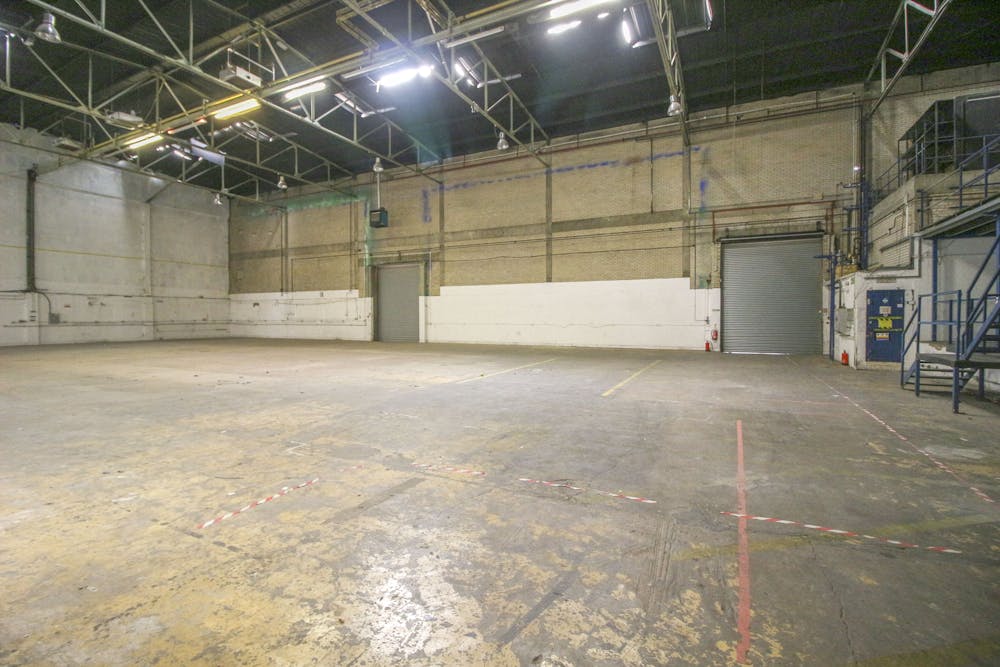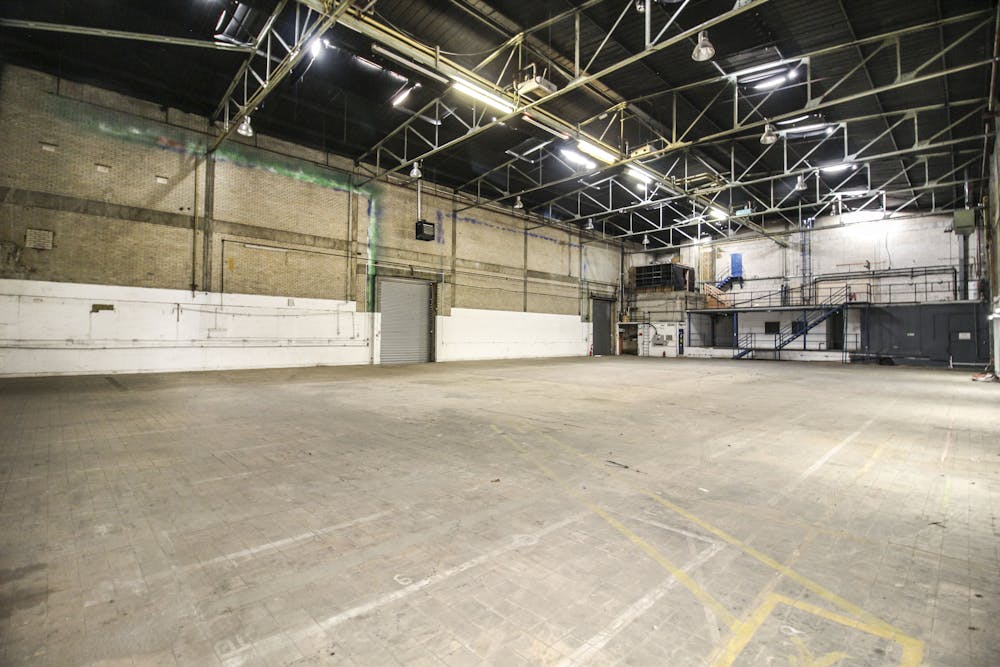Summary
| Property Type | Industrial / Warehouse |
| Tenure | For Sale |
| Size | 33,332 sq ft |
| Price | £200 per sq ft |
| Rates Payable | Interested parties to contact the London Borough of Ealing. |
| Service Charge | TBC |
| EPC Rating | This property has been graded as D (80) |
- 1.09 Acre site area
- Secure site
- Minimum clear eaves height of 9m rising to 11.75m at the roof apex
- Dual loading points
- Offered with Full Vacant Possession
- 2x Covered loading bays
- Dedicated parking
- 3 Phase power & gas
- Concrete warehouse floor
- Reception area
- Staff welfare facilities
- Open plan and cellular office accommodation
- Walking distance from Perivale UG Station (Central Line)
- Direct access to the A40
About
Headquarters warehouse/distribution facility constructed in two main bays with a large administrative section to the front. Each warehouse bay has a clear layout and a minimum height of 9m rising to 11.75m at the apex. There are two side covered/loading areas which service full height loading doors to the east and west elevations. The property also benefits from a self-contained rear yard and allocated parking to the front elevation. The fore section of the building is apportioned over 3 storeys including reception, canteen and a variety of office space.

Accommodation
| Description | sq ft | sq m |
| Ground Floor Warehouse | 18,961 | 1,761.53 |
| Ground Floor Offices | 5,667 | 526.48 |
| First Floor Offices | 4,313 | 400.69 |
| Second Floor Offices | 4,393 | 408.12 |
| TOTAL | 33,332 | 3,096.64 |
| Site Area | 47,480.40 | 4,411.07 |
Location
The premises are situated within the Perivale Industrial District. There is excellent access to the A40 Western Avenue via Bideford Avenue which provides a direct route into Central London to the East and to the wider motorway networks to include the M1, M40, M25 and M4 to the West. Perivale London Underground Station (Central Line) is approximately 0.5 miles to the West of the property.
Mainline Stations
-
South Greenford20 mins
-
Castle Bar Park22 mins
-
Sudbury and Harrow Road26 mins
-
Wembley Central27 mins
Underground Station
-
Perivale9 mins
-
Alperton14 mins
-
Hanger Lane18 mins
-
South Greenford20 mins

Further Information
-
Tenure
Freehold.
-
VAT
All prices are subject to VAT.
-
Anti-Money Laundering (AML) Requirements
Interested parties will be required to provide the appropriate information to satisfy current AML regulations at the stage Heads of Terms are agreed.
-
Travel Distances
A40 - 1.1 miles
A406 - 2.1 miles
Perivale Underground Station (Central Line) - 0.6 miles
Central London - 11.6 miles
Source: Google Maps -
Viewings
Through prior arrangement with sole agents Telsar.
-
Disclaimer
None of the amenities have been tested by Telsar.






















