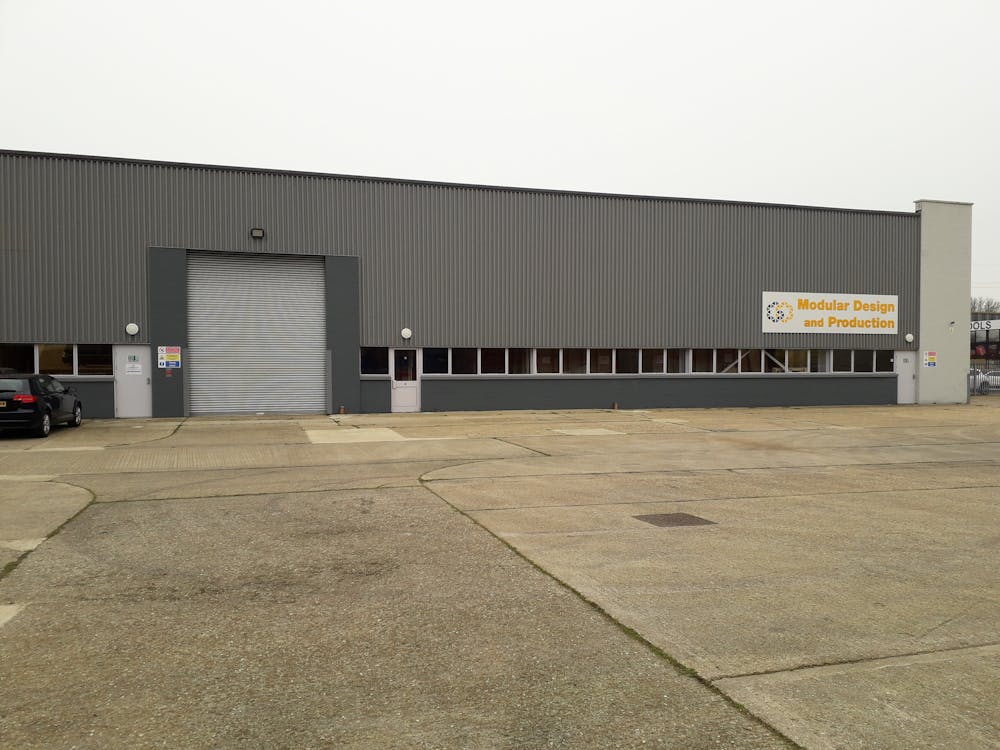End of Terrace Warehouse/Light Industrial Unit with Large Secure Yard
Summary
- To be Refurbished
- Established Industrial Estate
- Three Loading Doors
- Three Phase Electrics
- Large Secure Yard with Parking
- Approx. Eaves Height 7.5m
Accommodation
The accommodation comprises the following areas:
| Name | sq ft | sq m | Availability |
| Ground - Workshop | 17,285 | 1,605.83 | Available |
| Ground - Offices / Ancillary | 1,864 | 173.17 | Available |
| 1st - Offices / Ancillary | 1,864 | 173.17 | Available |
| Total | 21,013 | 1,952.17 |

Location
The Phoenix Centre is situated on South Hampshire Industrial Park which forms part of the established Calmore Industrial Estate on the north side of Totton, located 5 miles west of Southampton City Centre on the A36 main Southampton to Salisbury Road. Junction 2 of the M27 is approximately 1.5 miles north via the A36 with Totton Town Centre approximately 1 mile south.
Get directions from Google Maps
Mainline Stations
-
Totton29 mins
-
Redbridge35 mins
-
Ashurst New Forest60 mins
-
Millbrook (Hants)68 mins
Underground Station
-
Reading831 mins
-
Twyford901 mins
-
Maidenhead1019 mins
-
Taplow1047 mins
Further Information
Rent £231,000 per annum
Rates Payable Please Check VOA Website
EPC Rating This property has been graded as E (101)
Description
The building is an end of terrace, steel portal frame structure under a shallow pitched roof. The building envelope is formed in brickwork and profile steel cladding. The unit is currently laid out in an L shape with an open plan warehouse benefiting from three loading doors, one to the front elevation and two to the side, along with ground and first floor office / ancillary space. The unit also benefits from roof lights, LED lighting, concrete floor and gas blower heater.
Externally, there is a large secure yard with parking which is bounded by perimeter fencing.
Terms
Available on a new full repairing insuring lease for a term to be agreed at a rent of £231,000 per annum exclusive.
Business Rates
You are advised to check the business rates via The Valuation Office Agency website www.voa.gov.uk before making a commitment to lease.
Other Costs
Legal Costs - Each party to be responsible for their own legal costs incurred in the transaction.
Service Charge & Buildings Insurance - Payable by the tenants - further details upon request.
VAT - Unless otherwise stated all rents and costs are exclusive of VAT at the prevailing rate.







