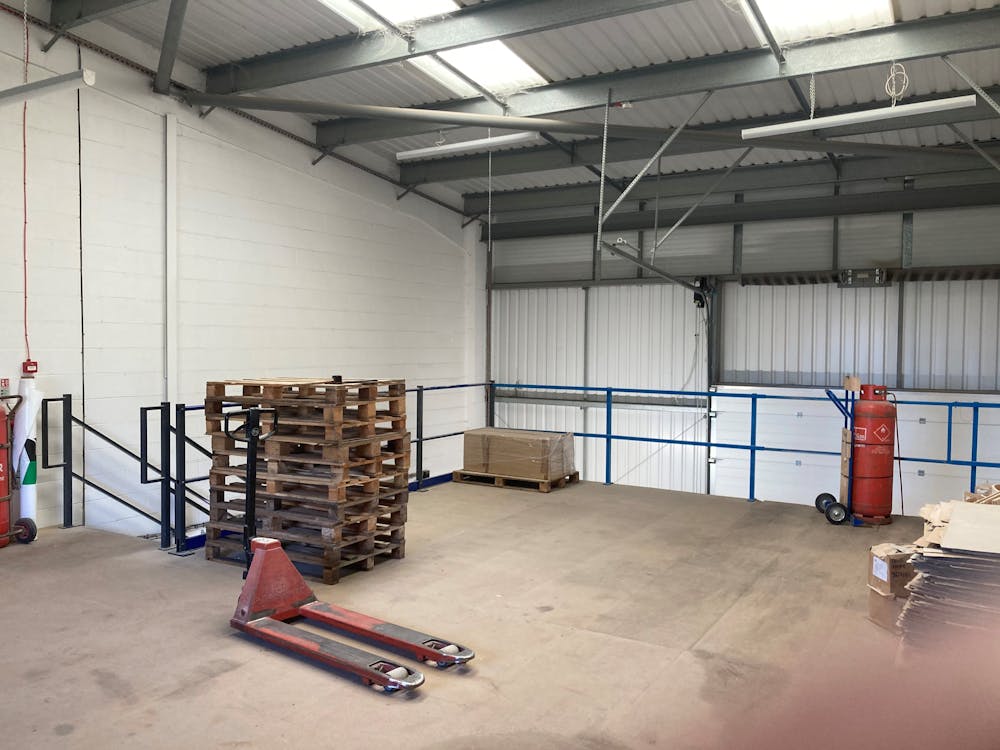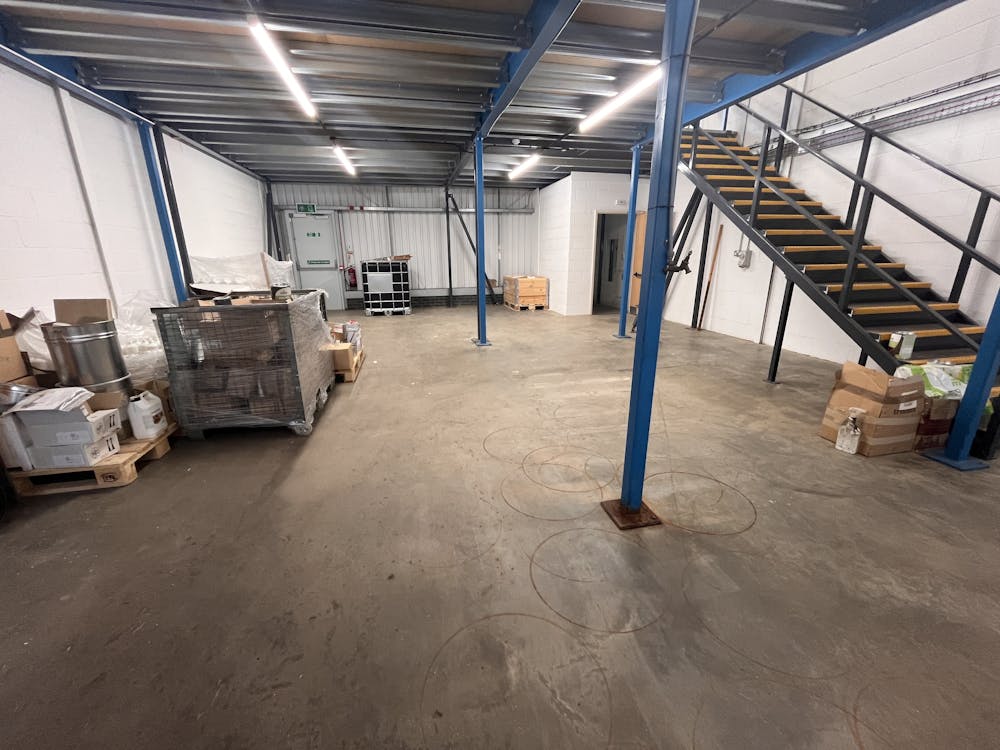Summary
| Property Type | Industrial / Warehouse |
| Tenure | To Let |
| Size | 1,758 sq ft |
| Rent | £19,338 per annum |
| Rates Payable | £4,990 per annum |
| Service Charge | £690 per annum |
| EPC Rating | This property has been graded as D (82) |
- Disabled WC
- Part perimeter trunking
- Strip lighting
- 3 phase electrics
- First floor mezzanine
- 2 on-site car spaces
- Security system
About
A modern industrial unit forming part of a scheme developed by Ravensbourne during 2006/2007. The building is constructed of steel portal frame with 995 sq ft on ground floor and 968 sq ft first floor mezzanine .
The property benefits from 3-phase electrics, security system and two on-site car spaces.
*pictures were taken prior to current tenants occupation*

Accommodation
| Name | sq ft | sq m | Availability |
| Ground - floor warehouse | 995 | 92.44 | Available |
| Mezzanine - 1st floor mezzanine | 968 | 89.93 | Available |
| Total | 1,963 | 182.37 |
Location
The property is located adjacent to the B4012 ring road with the Howland Road Business Park being a few minutes' drive from the town centre.
Thame is approximately 4 miles from the M40 (junctions 6 and 7) providing fast and easy access to Oxford Birmingham to the north west and High Wycombe the M25 and central London to the south east. In addition nearby Thame and Haddenham Parkway has a direct train service to London Marylebone and Birmingham Snow Hill.
The international airports of Luton and Heathrow are very accessible being 35 and 40 miles distant respectively.
Mainline Stations
-
Haddenham and Thame Parkway44 mins
-
Princes Risborough98 mins
-
Monks Risborough106 mins
-
Little Kimble125 mins
Underground Station
-
Chesham290 mins
-
Amersham303 mins
-
Chalfont and Latimer342 mins
-
Maidenhead353 mins
Downloads
Download Particulars
Further Information
-
Terms
New lease to be agreed direct with the landlord
-
Money Laundering
Money Laundering Regulations require Chandler Garvey to conduct checks on all Tenants. Prospective tenants will need to provide proof of identity and residence.


















