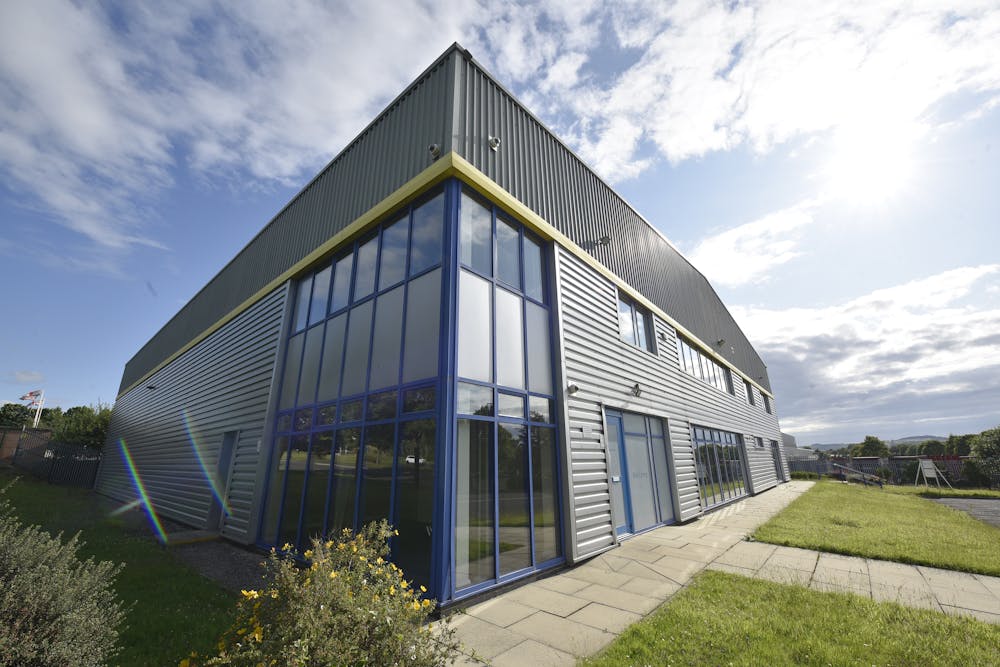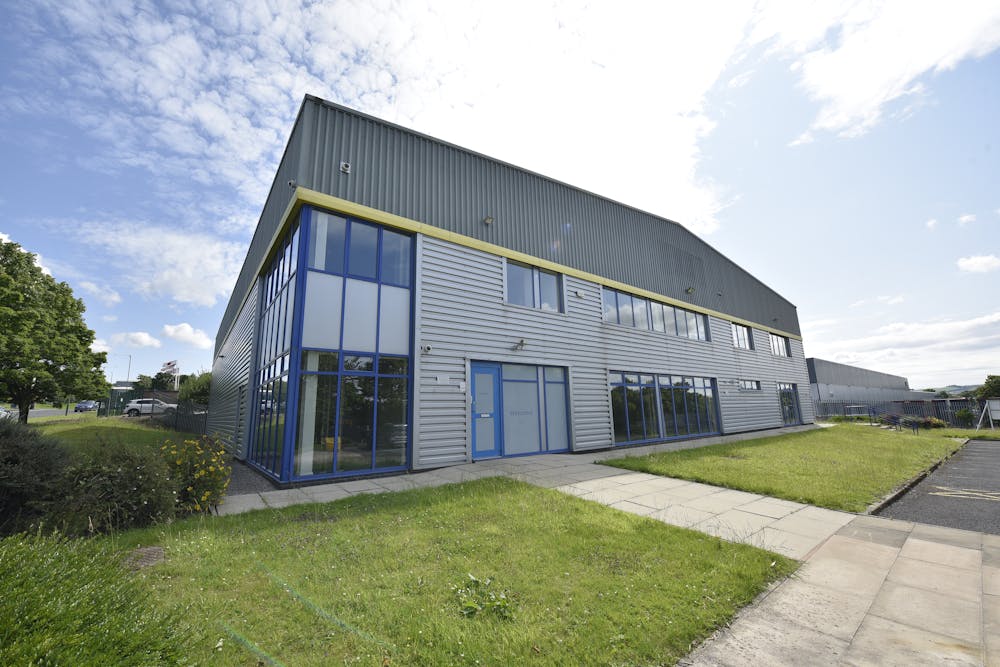Summary
| Property Type | Industrial |
| Tenure | To Let |
| Size | 12,893 sq ft |
| Rates Payable | Upon Enquiry |
- Suitable for a variety of uses
- Car park with space for up to circa 25 cars
- Height of approximately 2.4m and a minimum eaves height of 6.5m
- Equipped with LED lighting
- Gas-fired hot air heaters
About
The property is a modern industrial/warehouse unit of steel portal frame construction, featuring two-storey offices with meeting rooms and break out
areas all finished to a high standard.Internally, the warehouse has concrete block walls to a height of approximately 2.4m and a minimum eaves height of 6.5m. It is well-equipped with LED lighting and gas-fired hot air heaters to ensure a well-lit and temperature controlled environment.
The office accommodation benefits from full-height double-glazed aluminium framed windows, providing excellent natural light and views over the car park. The layout includes board rooms and open plan office space on both floors, along with WC facilities and kitchens.Externally, the unit boasts a large yard behind secure palisade fencing. There is an additional car park with room for up to circa 25 cars

Accommodation
| Name | sq ft | sq m | Availability |
| Unit | 12,893 | 1,197.80 | Available |
| Total | 12,893 | 1,197.80 |
Location
The property is situated on the popular Altham Business Park close to Junction 8 of the M65 motorway. Altham Business Park is an established commercial location with occupiers such as Simon Jersey, Coach House, and Senator International amongst many others.
With strong transport links, a skilled local workforce, and a well serviced industrial infrastructure, Altham Industrial Estate is an ideal choice for businesses looking to establish or expand their operations in the North West.
Mainline Stations
-
Hapton27 mins
-
Huncoat27 mins
-
Rose Grove50 mins
-
Accrington55 mins
Underground Station
-
Chesham3117 mins
-
Amersham3156 mins
-
Chalfont and Latimer3180 mins
-
Chorleywood3212 mins
Downloads
Download Marketing Brochure






















