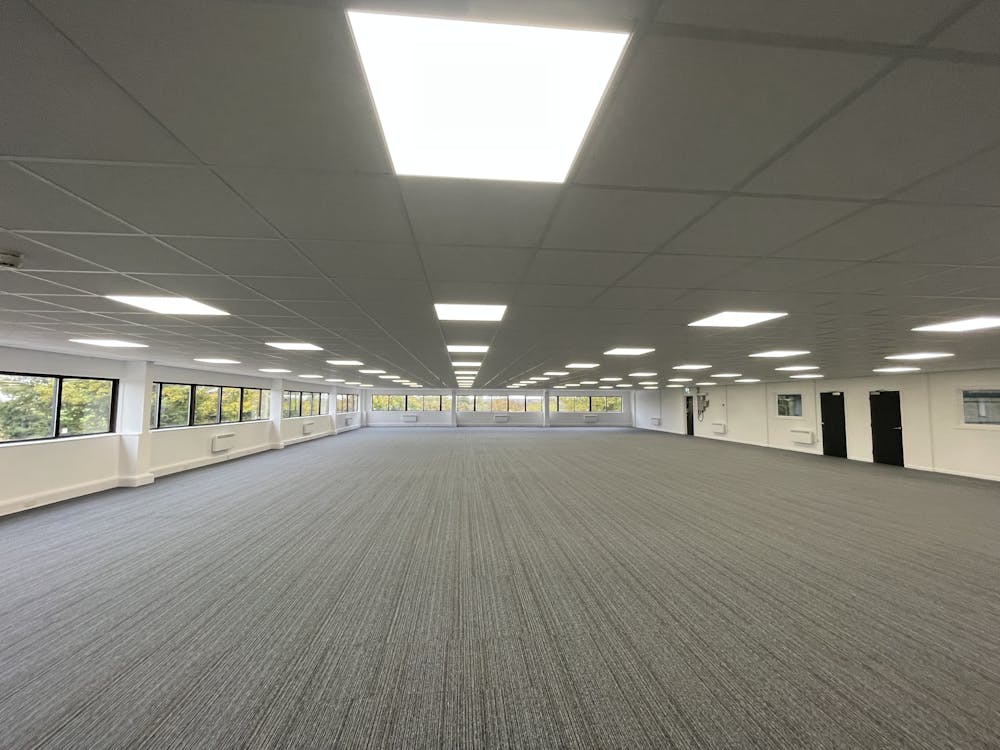Summary
| Property Type | Industrial |
| Tenure | To Let |
| Size | 65,471 sq ft |
| Rent | Rent on application |
| Rates Payable | £320,000 per annum |
| EPC Rating | This property has been graded as D (83) |
- Highly-functional and economic Warehouse/Production facility 65,471 Sq ft
- 3 Interconnecting Warehouses and Fitted Offices
- 2 loading doors with secure front and rear Yards
- Allocated car parking
About
Unit B, Irton House comprises three interconnecting Warehouse / Production units, with two-storey Office accommodation totalling 65,471 Sq ft and secure rear and side loading.
The Warehouse has a clear height of 6.3m rising to 10.7m at the apex. There is suspended lighting, destratifcation fans and a sprinkler system throughout. The Warehouse spaces measure approx. 52,062 Sq ft.
The Offices are split over 2 storeys with a Reception, Boardroom, Kitchen and Canteen on the ground floor. The first floor is an open-plan Office area. The Office space totals 13,409 Sq ft.
The Warehouse benefits from Yard areas to the front, side and rear, as well as allocated parking.
Location
M40 access available at junction 6 and 7 approx. 8 miles. Oxford is approx. 10 miles, Thame 10 miles and Wallingford is 8 miles.
Mainline Stations
-
Culham150 mins
-
Radley152 mins
-
Appleford158 mins
-
Cholsey159 mins
Underground Station
-
Reading293 mins
-
Twyford308 mins
-
Maidenhead345 mins
-
Taplow369 mins

Further Information
-
Viewings
Strictly by appointment with Fields.
-
Terms
A new lease is available on a full repairing basis.
Rent: POA
Service charge £0.19 / Sq ft -
Rates
Unit B forms part of larger hereditament with a rateable value of £510,000 (April 2023). The business rates for Unit B are £320,000 - November 2024.
All enquiries should be directed to South Oxfordshire Local Authority quoting reference 802684256300.












