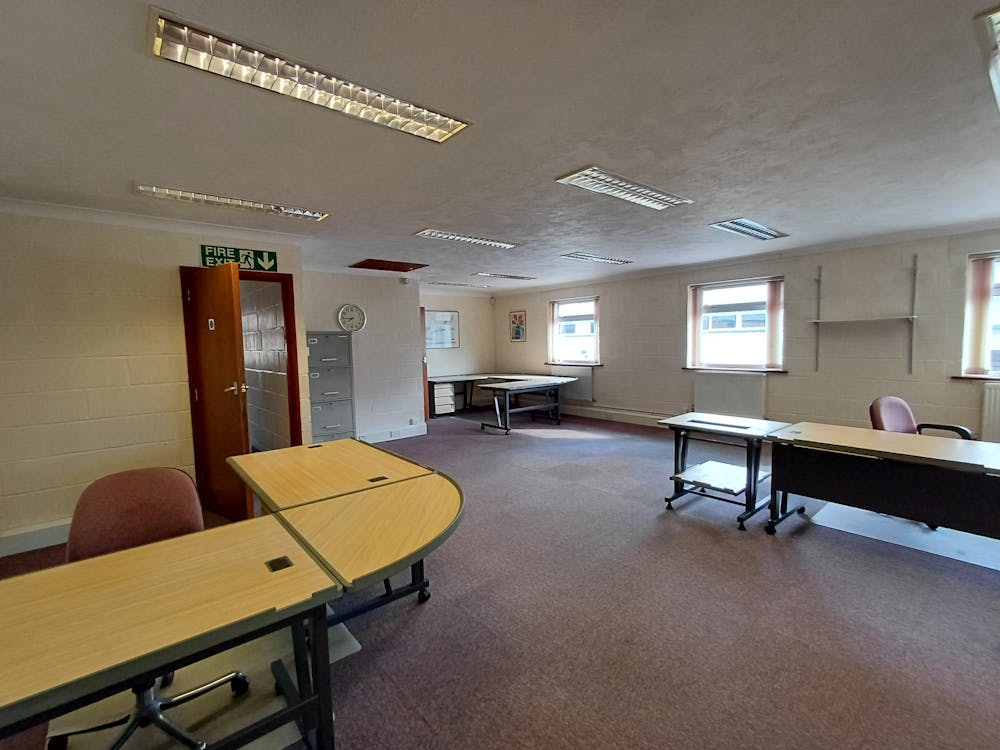Detached Industrial Unit To Let With Generous Parking
Summary
- Generous allocated parking to the front of the unit
- 3 level loading access doors
- Internal ceiling heights 2.9 meters
- Double glazed windows
- Stand alone detached unit
- First floor offices
- Potential to split to suit requirements
Accommodation
The accommodation comprises the following areas:
| Name | sq ft | sq m |
| Ground - Warehouse | 4,529 | 420.76 |
| Ground - Offices/WC's | 1,781 | 165.46 |
| Ground - Additional Warehouse | 352 | 32.70 |
| 1st - Office | 984 | 91.42 |
| Total | 7,646 | 710.34 |

Location
The property is situated on the established Ford Lane Industrial Estate which is one of the longest standing industrial estates in the West Sussex area. The estate is located approximately 1.7 miles west of Littlehampton, 1.9 miles south of Arundel and 11 miles east of Chichester. The estate is sited on part of the former Ford Aerodrome and is an established industrial location with occupiers on the estate including Gusto Wines, Orkney Boats, Arable Components and JS Marketing.
Get directions from Google Maps
Mainline Stations
-
Ford12 mins
-
Barnham41 mins
-
Littlehampton44 mins
-
Arundel49 mins
Underground Station
-
Tadworth689 mins
-
Kingswood702 mins
-
Tattenham Corner708 mins
-
Epsom Downs727 mins
Further Information
Rent Rent on application
Rates Payable Upon Enquiry
EPC Rating This property has been graded as D (76)
Description
The unit comprises a detached light industrial warehouse building over two floors. The ground floor consists of the main warehouse area, WC’s, a kitchen and some ancillary storage rooms. On the first floor is the offices with access to a steel spiral staircase leading to the parking area. The building has various access points for pedestrians and loading/unloading which is facilitated by 3 roller shutter doors.
The warehouse area is located to the North side of the building and has ceiling heights of approximately 2.9 metres throughout). The unit benefits from concrete flooring, 3 phase electricity, 3 loading doors, part suspended ceiling with tube fluorescent lighting, double glazed windows and an industrial warehouse gas fired heating system. To the right hand end of the main warehouse are five separate office rooms currently being used for additional storage which benefit from carpeted flooring, suspended ceiling and double glazed windows.
Tenure
The property is available by way of new lease for a term to be agreed, an excellent opportunity to split this unit to suit requirements.
Utilities/Services
Vail Williams LLP has not checked and does not accept responsibility for any of the services within this property and would suggest that any in-going tenant or occupier satisfies themselves in this regard.
Viewing Arrangements
Please contact us or our joint agents for viewing dates/times
Jake Collins
01293 612600
07976 256663
jcollins@vailwilliams.com
Mikael Goldsmith
01293 612600
07435 829861
mgoldsmith@vailwilliams.com
Brandon White
b.white@flude.com
01243 929136






