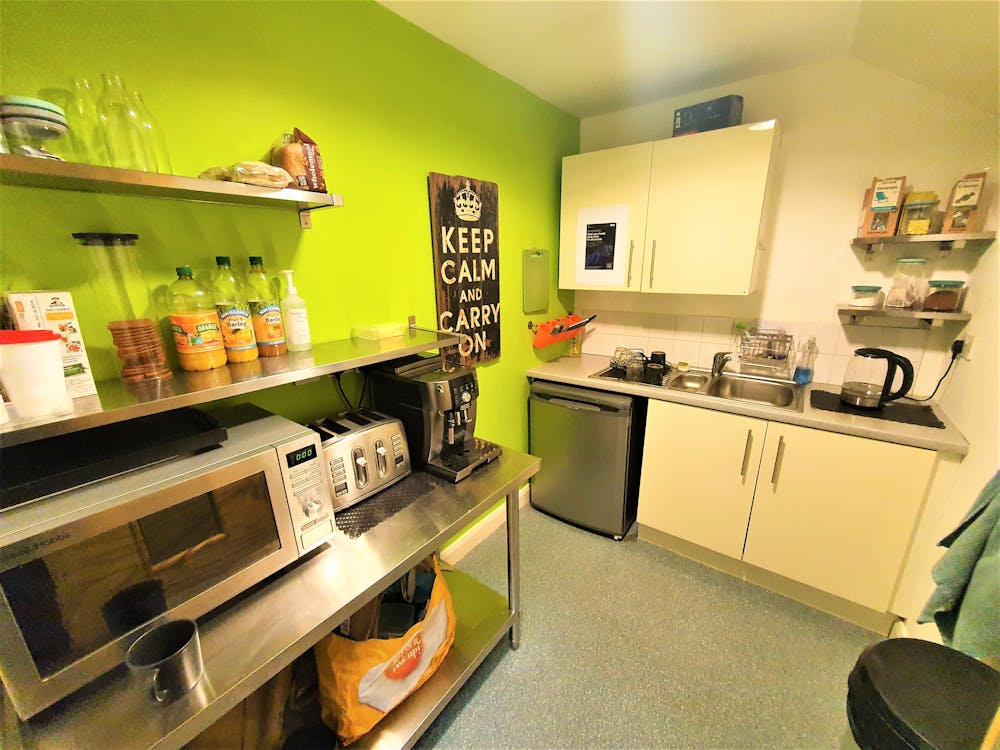Summary
| Property Type | Industrial/Logistics / Office |
| Tenure | For Sale |
| Size | 2,225 sq ft |
| Price | £450,000 |
| Rates Payable | £2.69 per sq ft |
- Fully let Freehold investment opportunity
- Warehouse/office with 7 car parking spaces
- 3 x private offices, break out room & toilets
- Main reception leading to offices/warehouse
- Low RV: £12,000 - 100% SBRR - Nil rates
- Air conditioning/carpets in offices/lighting
- Main roller shutter: 13’0’’ (w) x 16’0’’ (h)
- Let to Altertherm Facilities Ltd - 5 year term
About
The property provides a mid terrace B1 industrial building of double height front elevation with sloping roof to the rear. Internally the property has two storey offices at the front of the building and a single sectional roller door along with a steel framed mezzanine. To the front is warehouse accommodation accessed via roller shutter. The property has air conditioning throughout and carpets in the office areas and a suspended ceiling with integrated lighting. The property benefits from 7 allocated car spaces.
Ground floor: 1,496 Sq.ft comprising reception, warehouse, meeting room, break out room, kitchen, male and female toilets, storage area and stairs to first floor.
First floor: 729 Sq.ft comprising mezzanine storage plus two private offices.
Main roller shutter: 13’0’’ width x 16’0’’ height.
Location
The property is located at Lingard Court off Lingard Lane in Bredbury close to Bredbury Interchange and the M60 Motorway.
- Stockport: 2.5 miles.
- M60: 1 mile.
- Manchester: 7 miles.
Mainline Stations
-
Brinnington11 mins
-
Bredbury13 mins
-
Woodley24 mins
-
Reddish South30 mins
Underground Station
-
Chesham2606 mins
-
Amersham2645 mins
-
Chalfont and Latimer2669 mins
-
Chorleywood2702 mins
Downloads
Download Marketing Brochure
Further Information
-
Rateable Value
Rateable value: £12,000
Small Business Rates Multiplier 2024/25: 49.9p.
100% SBRR available - nil payable rates - Tenant pays.
Interested parties are advised to make their own enquiries with SMBC - 0161 474 5188. -
Lease Terms
Let on a 5 year term from August 2023 subject to a passing rent of £30,000 pax with a rent review at year 3.
-
Price/Rent/VAT
£450,000 SUBJECT TO CONTRACT.
£30,000 per annum exclusive. VAT is payable. -
Tenure
We understand that the property is Freehold.
Title Number: GM773777. -
Service Charge
The Tenant pays an Estate Service Charge.
Details from Agents MBRE. -
Services
Mains services are available including gas, electricity, water and drainage.
-
Planning
The Lease benefits from any use within B1/B2/B8 use. Buyers to make their own enquiries.
-
Legal Costs
Each party to be responsible for the payment of their own legal costs associated with the sale.






























