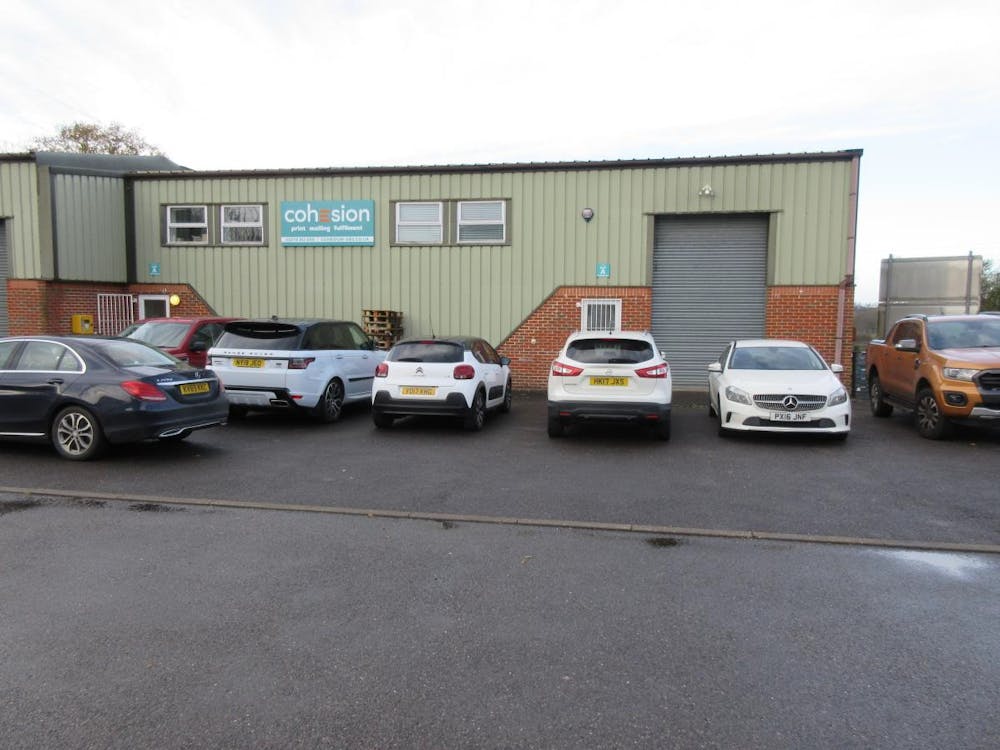Warehouse / Factory / Office
Summary
- Parking for 12 Cars
- Full Height Loading Door
- 3 Phase Power
Accommodation
The accommodation comprises the following areas:
| Description | sq ft | sq m |
| Ground Floor Warehouse/Factory | 2,189 | 203.36 |
| 1st Floor Offices | 1,411 | 131.09 |
| Total | 3,600 | 334.45 |

Location
The property is located 1 mile to the south of Henfield on the A2037 on this large Business Park. Shoreham is 7 miles to the south and Horsham 13 miles to the north.
Get directions from Google Maps
Mainline Stations
-
Hassocks100 mins
-
Shoreham-By-Sea110 mins
-
Southwick115 mins
-
Fishersgate116 mins
Underground Station
-
Tadworth501 mins
-
Kingswood507 mins
-
Caterham512 mins
-
Tattenham Corner524 mins
Further Information
Rent £30,000 per annum plus VAT
Rates Payable Upon Enquiry
EPC Rating This property has been graded as C (75)
Description
End of terrace building of steel portal frame under green coated pressed steel sheeting with brick construction.
Amenities:
* Gas Heating
* 3 Phase Power
* 12 Car Spaces
* Full Height Loading Door
* New Gas / Fire Certificate
Terms
A new full repairing and insuring lease for a term of 6 years with an upward only rent review at the end of the 3rd year. The lease to be outside the provisions of the Landlord & Tenant Act 1954.
Maintenance Charge
For the upkeep of the common parts/servicing of security gate/upkeep of CCTV – current annual charge £400 + VAT




