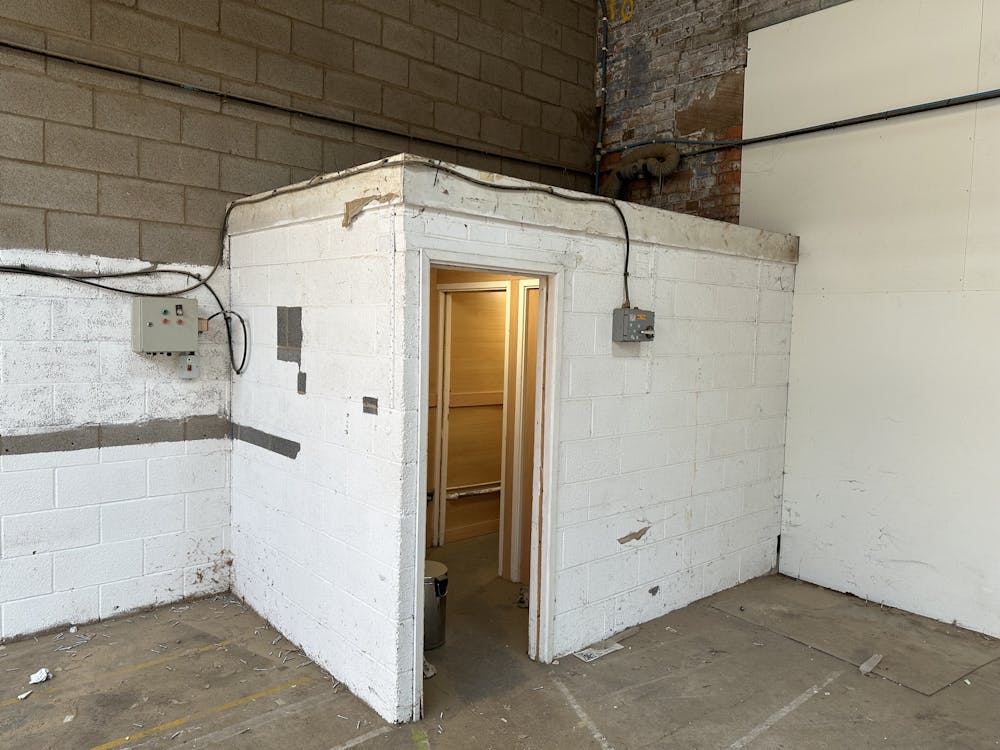Summary
| Property Type | Industrial / Warehouse |
| Tenure | To Let |
| Size | 7,275 sq ft |
| Rent | £58,000.00 per annum |
| Rates Payable | To be assessed |
| Service Charge | £0.75 per sq ft |
| EPC Rating | This property has been set as EPC exempt. Reason: Industrial sites, workshops and non-residential agricultural buildings with low energy demand |
- Available immediately
- 6875 sq ft Industrial/ Storage Unit
- 400 sq ft 2 story office block
- Front & rear roller shutter access
- Welfare facilities provided
- Clean and clear unit
- 24/7 Access
- Individually metered
About
Unit A is an open planned 6875 sq ft Industrial/ Storage space & 400 sq ft Office block set over 2 floors. The unit hosts some structural steel columns and could be spilt to add additional division for workshop/ storage space, also provided are welfare facilities along with a fire exit, parking and front roller shutter door access for deliveries. The unit also benefits from having a new roof, new roof lights, three phase power and powered roller shutter doors.

Accommodation
| Name | sq ft | sq m | Availability |
| Unit - Industrial storage | 6,875 | 638.71 | Available |
| Unit - 2 Story office block | 400 | 37.16 | Available |
| Total | 7,275 | 675.87 |
Location
51 is located at the end of Pillings road, a well served industrial estate housing commercial sales and goods, motor trade, workshops and Builders Yards, all within a short walk from Oakham Town Centre.
Mainline Stations
-
Oakham9 mins
-
Melton Mowbray165 mins
-
Stamford (Lincs)209 mins
-
Corby256 mins
Underground Station
-
Chesham1303 mins
-
Amersham1345 mins
-
Chalfont and Latimer1356 mins
-
Broxbourne1377 mins
Downloads
Download Particulars
Further Information
-
Viewings
Viewing is strictly by prior appointment via the sole agents P & F Commercial Tel: 01664 431330 or via email office@pandfcommercial.com
-
Terms
Offered for let on new 5 year fully repairing and insuring leases - the quoted rent is £58,000 + Vat. A deposit equal to 3-months rent will be required and there will be a contribution to the Buildings Insurance arranged by the Landlord. Rent is paid quarterly in advance.
-
Services
We are advised that mains services are connected to the property with the exception of gas. 3 Phase power can be provided. These services have not been inspected or tested by the agent. On larger units individual meters will be installed.
-
Service charge
A service charge will be applied towards upkeep and maintenance of the Estate Roads and communal areas, with contributions dependant on the size of space occupied.


















