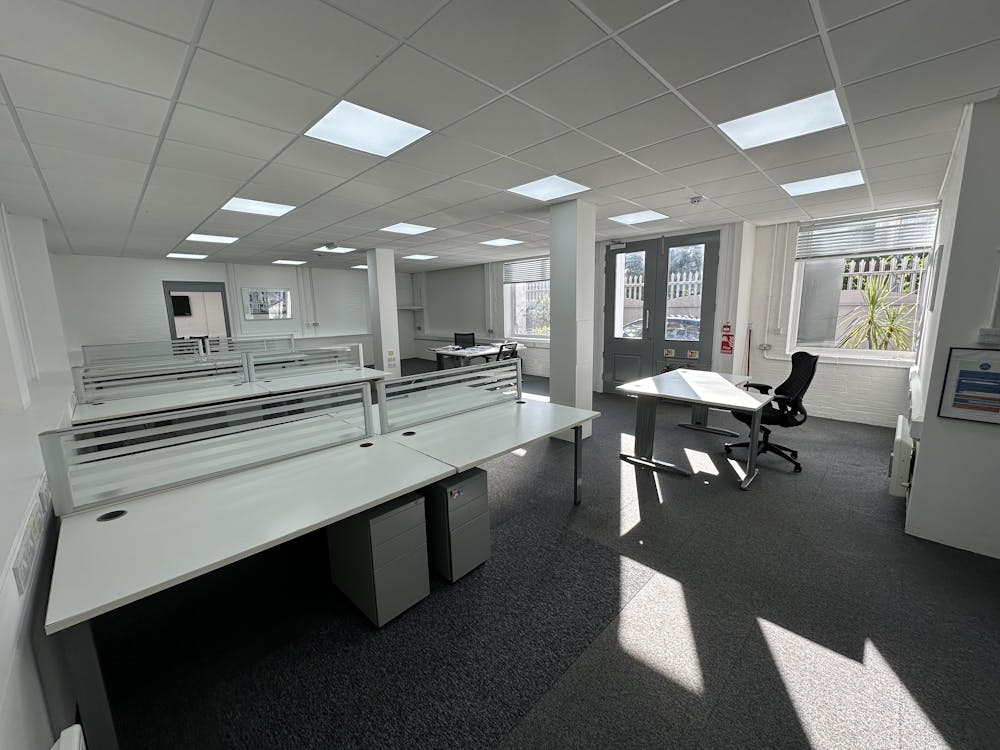BRIGHT & AIRY OFFICES WITH PARKING TO LET CLOSE TO HOVE PARK
Summary
- RENT £19,750 PAX
- 2 PARKING SPACES
- SELF CONTAINED
- BRIGHT SPACE
- OWN KITCHEN
- RENT FREE PERIOD AVAILABLE
Accommodation
The accommodation comprises the following areas:
| Name | sq ft | sq m |
| Ground - Main Office | 907 | 84.26 |
| Ground - Rear Office | 287 | 26.66 |
| Ground - Kitchen | 74 | 6.87 |
| Total | 1,268 | 117.79 |

Location
The property is situated on the southern side of Old Shoreham close between the junctions of Sackville Road & Newtown Road & the opposite of the road of Hove Park. Hove Station is only a short walk away, whilst the property has great access to bus stops with access to both Brighton & Hove. In addition both the A27 & A23 area few minutes drive away with access along the coast & to Gatwick & London. Nearby occupiers on the Goldstone Retails Park include Nando's, Burger King & TK Maxx in addition to a number of local occupiers including deli's & cafes.
Get directions from Google Maps
Mainline Stations
-
Hove7 mins
-
Aldrington7 mins
-
Preston Park21 mins
-
Portslade25 mins
Underground Station
-
Caterham598 mins
-
Tadworth607 mins
-
Kingswood609 mins
-
Whyteleafe South626 mins
Further Information
Rent £19,750 per annum exclusive of rates, service charge, VAT & all other outgoings. The rent will increase annually with RPI increases which will have a collar of 2% & a cap of 4%.
Rates Payable The space is currently assessed as 2 spaces with a rateable value of £14,750 for the larger unit & £6,300 for the smaller unit. It is most likely the space will need to be re-assessed as a whole & the rates payable will be based on the combined rateable values multiplied by the multiplier.
Service Charge The service charge which is subject to change is currently £4.65 per sq ft which will include the cost of heating, cleaning, buildings insurance & maintenance of the shared areas as well as some other items to be firmed. Please note the cost will increase annually in line with RPI with a cap & collar of 2 & 4%.
EPC Rating This property has been graded as C (64)
Description
Forming part of this character 1930's style building that has been refurbished & split into 5 units. The office space is arranged at ground floor level & can be accessed via either the main communal entrance or its own side access where its 2 parking spaces (back to back arrangement) are located. The space comprises a large open plan space in addition to a further room with a recently installed feature skylight whilst the space also has its own kitchen (although please note this is separate to the main office & is required by other tenants for access to & fire escape). Features include carpeted, suspended ceilings with LED lighting & partially air conditioned.
Terms
Available by way of a new effective full repairing & insuring lease for a term of 5 or 6 years with provision for a mutual break clause the 3rd anniversary. There will be an annual rent increase in line with RPI. The lease will be excluded from the landlord & tenant act 1954 sections 24-28 part II. A rent deposit will be required subject to status of the incoming tenant.












