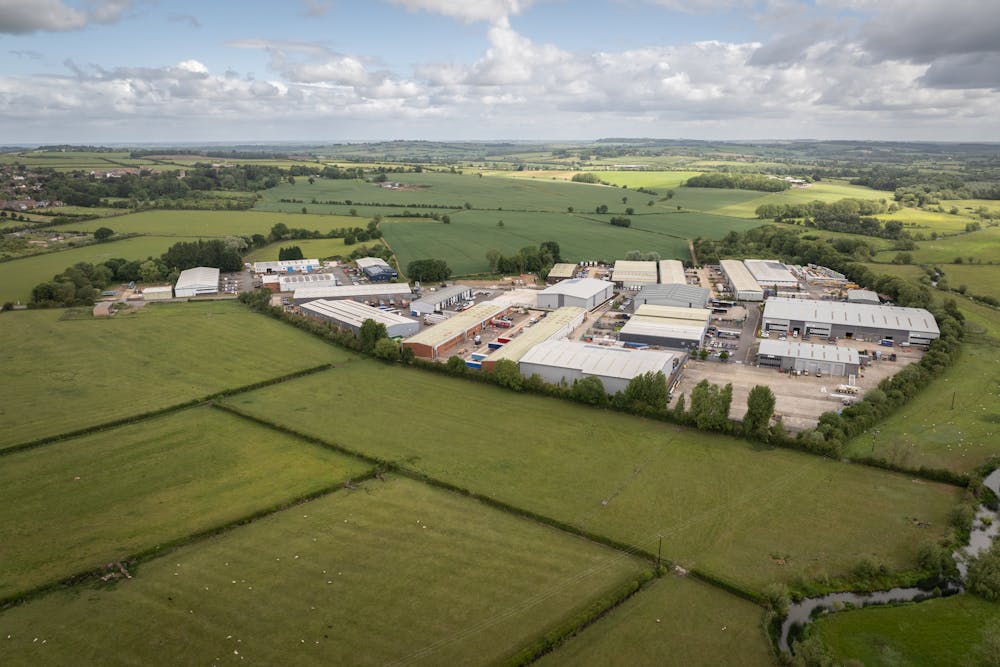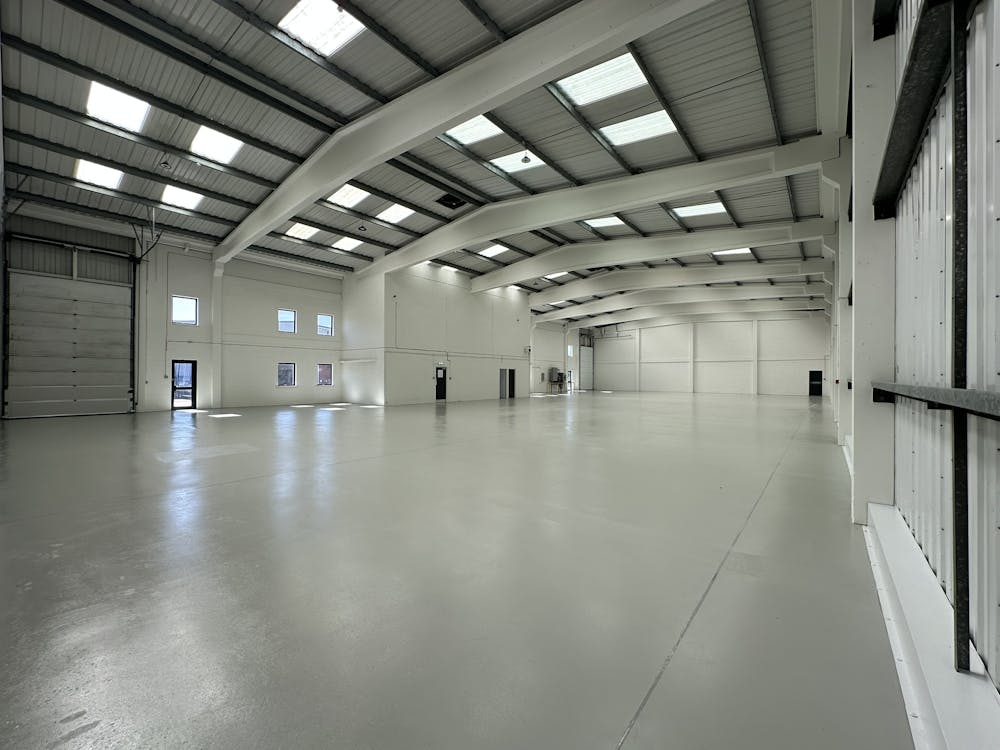Summary
| Property Type | Industrial |
| Tenure | To Let |
| Size | 9,942 sq ft |
| Rates Payable | £38,572.50 per annum Rates payable can be affected by transitional arrangements, and we would recommend that interested parties should make further enquiries for clarification. |
| EPC Rating | This property has been graded as C (72) |
- Industrial unit measuring approx. 9,942 Sq ft GIA
- Warehouse 8,921 Sq ft, Offices approx. 1,021 Sq ft
- 6m eaves height, 3 phase power & 12 car spaces
- Popular estate
About
An end-terrace Industrial Unit on the popular Crendon Industrial Estate. The construction is steel-frame with front elevation of brickwork and the rear profile clad. A refurbishment programme has been undertaken recently to provide the following.
The accommodation totals approx. 9,942 Sq ft which comprises a Warehouse content of 8,921 Sq ft and Offices, Reception and Toilets of 1,021 Sq ft. The Offices are on both ground and first floors.
The Warehouse benefits from a high roller-shutter door and high-bay lighting. Within the Offices, there is electric heating and double glazing. Car parking is provided to the front of the building with 12 spaces.

Accommodation
| Description | sq ft | Availability |
| Warehouse | 8,785 | Let |
| Offices, Reception, Toilets | 1,716 | Let |
Location
Crendon Industrial Park is home to nearly 100 companies and located ideally on the edge of Thame. Access to the M40 is at junctions 6, 7 and 8 and only approx. 5 miles.
Mainline Stations
-
Haddenham and Thame Parkway34 mins
-
Princes Risborough131 mins
-
Monks Risborough132 mins
-
Aylesbury Vale Parkway134 mins
Underground Station
-
Chesham317 mins
-
Amersham333 mins
-
Chalfont and Latimer372 mins
-
Maidenhead393 mins
Downloads
Download Marketing Brochure
Further Information
-
Terms
A New lease is available.
RENTAL on Application -
Rates
The property lies within the rating area of Aylesbury Vale District Council, according to which the rateable value is as follows:
Rateable value - £69,500 (2023 onwards)
Rates payable - £38,572.50 (2025-2026)
Rates payable can be affected by transitional arrangements, and we would recommend that interested parties should make further enquiries for clarification.










