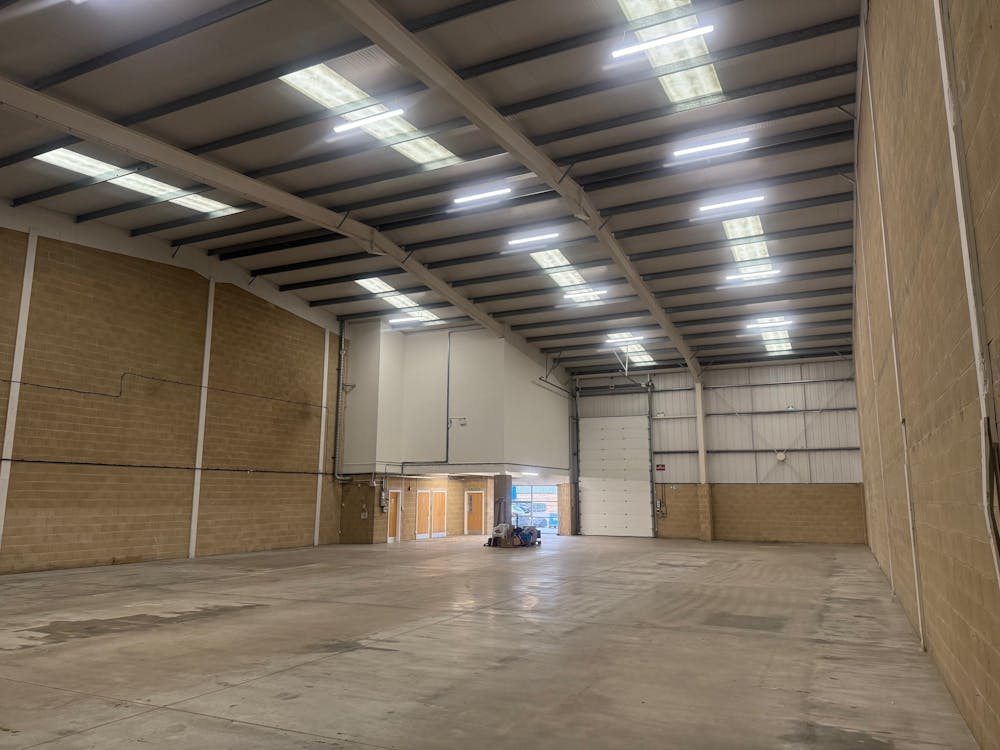MODERN INDUSTRIAL/WAREHOUSE UNIT
Summary
- RECENTLY REFURBISHED
- 8M MINIMUM EAVES HEIGHT
- RECEPTION LOBBY
- FITTED OFFICE ACCOMMODATION
- 3 PHASE POWER SUPPLY
- ALLOCATED PARKING AND SERVICE YARD
- FITTED KITCHENETTE FACILITY
Accommodation
| Name | sq ft | sq m |
| Ground - Warehouse including kitchenette & WC | 7,226 | 671.32 |
| 1st - Office including WC | 561 | 52.12 |
| Total | 7,787 | 723.44 |

Location
The IO Centre is an established warehouse and employment location well located in east Swindon.
The A419 dual carriageway is less than 1 mile away, which provides excellent access to the M4 and M5 motorways.
Swindon town centre and train station are 3 miles to the west.
Get directions from Google Maps
Mainline Stations
-
Swindon (Wilts)34 mins
-
Kemble256 mins
-
Bedwyn299 mins
-
Hungerford300 mins
Underground Station
-
Reading670 mins
-
Twyford753 mins
-
Maidenhead860 mins
-
Taplow893 mins
Further Information
Rent £93,500 per annum
Rates Payable £23,203.50 per annum
EPC Rating This property has been graded as B (50)
Description
Unit 8 is constructed of a clear span steel portal frame construction, with part brick and modern steel profile cladding and glazed elevations.
Vehicle access to the warehouse is gained via an up and over sectional loading door in the front elevation. In addition the unit has a separate glazed personnel entrance. Internally, the facility has a minimum clear eaves height of 8m.
At the front of the unit there is a reception lobby at ground floor with WC and kitchenette facilities.
At first floor there is an open plan office with additional WC.
The warehouse has a three phase electrical power supply and LED lighting.
Viewings
Viewings and further information is strictly by prior appointment through the agents.
Terms
A new full repairing and insuring lease is available. The rent quoted is exclusive of service charge, building insurance and VAT, which will be paid in addition to the rent, by the tenant.
//what3words
https://what3words.com/sheets.plan.pays



