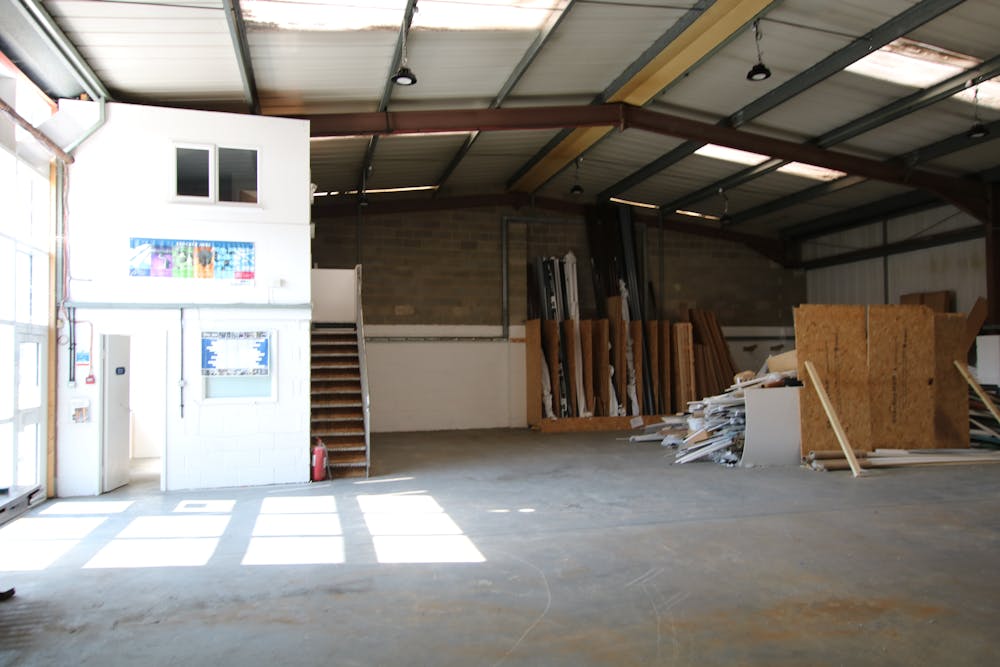Industrial /Warehouse Premises
Summary
- Located on the popular Nuffield Industrial Estate
- Gross internal area approx. 313.6 sq m (3,376 sq ft)
- £30,350 per annum exclusive
- 6 parking spaces
Accommodation
The accommodation comprises the following areas:
| Name | sq ft | sq m |
| Ground | 3,246 | 301.56 |
| 1st | 130 | 12.08 |
| Total | 3,376 | 313.64 |

Location
The premises are accessed from Didcot Road which runs directly into Nuffield Road, the main feeder road through one of Poole’s largest industrial estates. Road communications locally are afforded by the A35 which links Poole and Bournemouth and ultimately leads to the main A31 which connects to the southern motorway network of the M27/M3.
Get directions from Google Maps
Mainline Stations
-
Poole28 mins
-
Parkstone (Dorset)36 mins
-
Hamworthy39 mins
-
Branksome54 mins
Underground Station
-
Reading1277 mins
-
Twyford1355 mins
-
Maidenhead1478 mins
-
Taplow1508 mins
Further Information
Rent £30,350 per annum exclusive
Rates Payable Upon Enquiry
EPC Rating This property has been graded as C (58)
Description
Constructed as an end-of-terrace unit of steel portal frame with brick outer and block
inner walls with steel cladding to the upper elevations under a pitched roof
incorporating translucent daylight panels. The unit benefits from the following:-
• Personnel door
• Roller shutter loading door approx 4.05m high and 4.00m wide
• Eaves height of approx 5.12m
• Concrete floor
• Three phase electricity
• Office
• WCs
• Six parking spaces
Tenure
The unit is available on a new full repairing and insuring lease incorporating upward only rent reviews every 3 years.
Rent
£30,350 per annum exclusive.
The rent is exclusive of business rates, service charge, VAT, buildings insurance and
utilities.
Business rates
The Valuation Office Agency states that the property has a rateable value of £27,250.
The Rates Payable will be determined by the Uniform Business Rate Multiplier which is
set by the Government annually.
Use
Motor or leisure related activities will not be permitted.
EPC
The premises has the following rating:
C (58)


