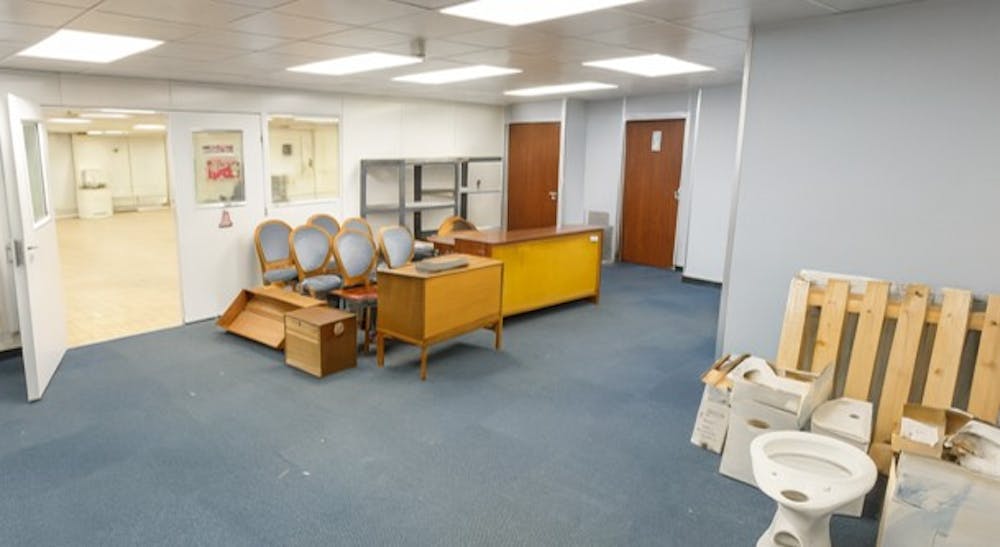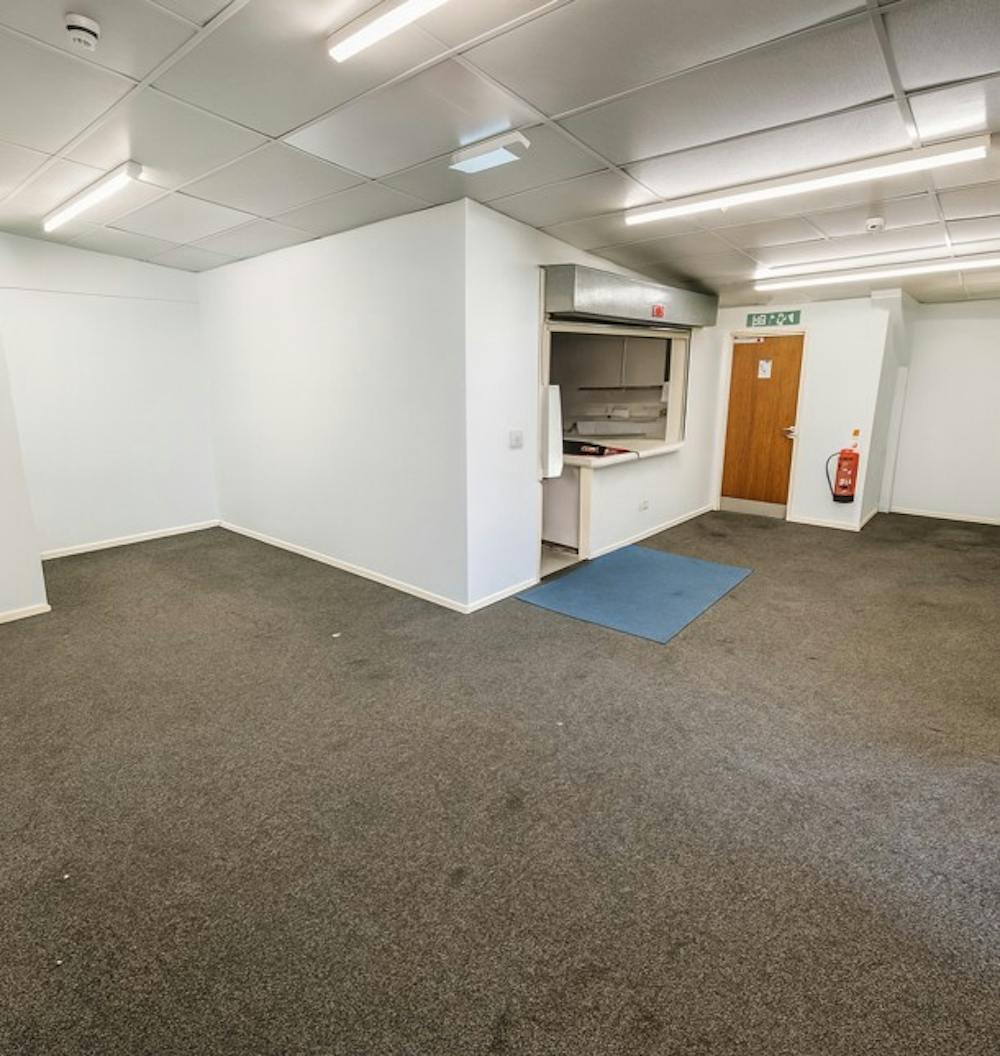Summary
| Property Type | Industrial/Logistics |
| Tenure | To Let / For Sale |
| Size | 4,906 sq ft |
| Price | £495,000 |
| Rent | £49,000 per annum |
| Rates Payable | £14,471 per annum |
| EPC Rating | This property has been graded as D (83) |
- Roller shutter door
- Internal partitioned offices
About
End terrace of a block of 4 comprising a single span property of steel portal frame construction with cavity brickwork.
Pitched roof covered by insulated corrugated cement sheeting with translucent roof panels.
Eaves height of 5.48 metres (18 feet).
Mezzanine floor throughout providing additional office / production / storage facilities at first floor level.
Upgraded internal lighting.
Heating by central heating system.
Car parking provided to the front of the unit.

Accommodation
| Name | sq ft | sq m | Availability |
| Ground | 2,453 | 227.89 | Available |
| 1st - Mezzanine | 2,453 | 227.89 | Available |
| Total | 4,906 | 455.78 |
Location
Sydenham Industrial Estate is situated on the south side of Leamington Spa and accessed from the A425 Leamington Spa / Daventry Road.
The Estate is well established with a number of units built during the 1970’s and 80’s.
Leamington Spa Town Centre is within easy reach as is Junction 15 of the M40. The unit is located at the far end of Jenton Road, a cul-de-sac leading from Highdown Road / Berrington Road.
Mainline Stations
-
Leamington Spa13 mins
-
Warwick50 mins
-
Warwick Parkway74 mins
-
Kenilworth94 mins
Underground Station
-
Chesham1071 mins
-
Amersham1104 mins
-
Chalfont and Latimer1136 mins
-
Chorleywood1173 mins
Downloads
Download Marketing Brochure
Further Information
-
Tenure
The unit is available either freehold or leasehold:-
Freehold: £495,000.
Leasehold £49,000 per annum on the basis of a new 10 year lease with a 5 yearly upward only rent review. -
Planning
We understand that the property has the benefit of planning permission for User Class E purposes (Industrial Use). Interested parties are advised to make their own enquiries of Warwick District Council Planning Department on 01926 456760.
-
Business Rates
Rateable Value: £29,000 (1 April 2023 to present)
Rates Payable: £14,471.00 per annum. -
EPC
83D - A copy can be made available upon request.














