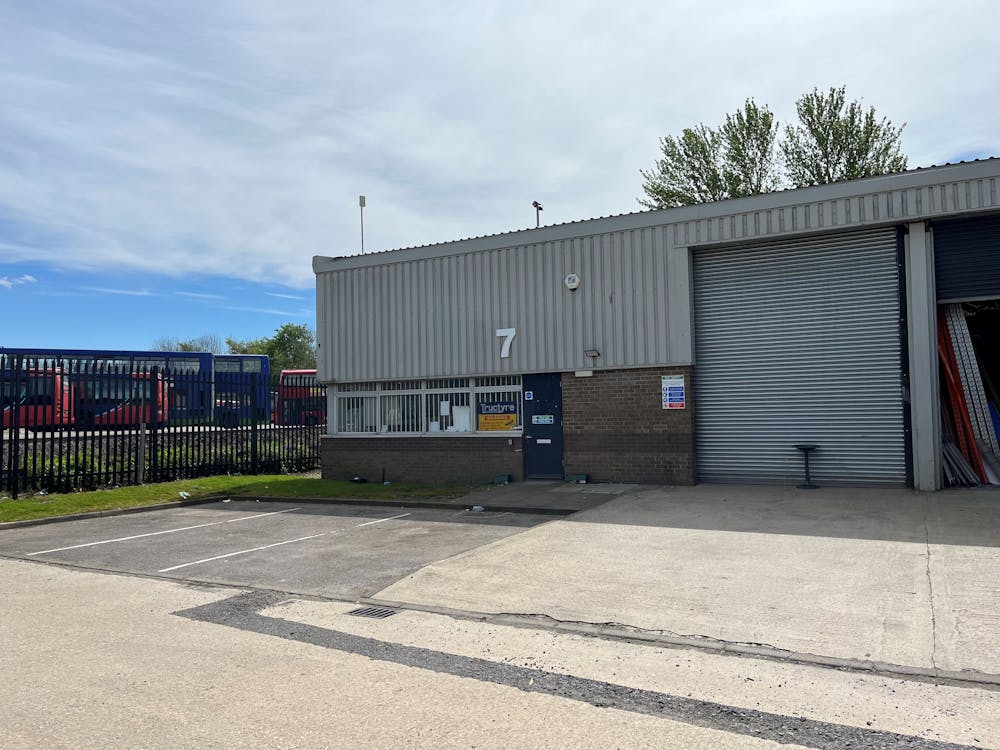AN END OF TERRACE UNIT WITH ALLOCATED PARKING AND LOADING.
Summary
- LIGHT INDUSTRIAL / WAREHOUSE UNIT
- FULL HEIGHT ROLLER SHUTTER LOADING DOOR
- 3 ALLOCATED CAR PARKING SPACES
- 5M EAVES HEIGHT
Accommodation
The accommodation comprises the following areas:
| Name | sq ft | sq m |
| Ground - Warehouse | 2,270 | 210.89 |
| Ground - Office | 246 | 22.85 |
| Total | 2,516 | 233.74 |

Location
River Ray Industrial Estate is centrally located approximately 1.5 miles to the north west of Swindon town centre. The unit has excellent road access to the B4006 Great Western Way dual carriageway, which provides access to Junction 16 of the M4 motorway. Occupiers in the vicinity include Lidl, B&Q, Iceland and Home Bargains.
Get directions from Google Maps
Mainline Stations
-
Swindon (Wilts)23 mins
-
Kemble227 mins
-
Chippenham287 mins
-
Pewsey302 mins
Underground Station
-
Reading713 mins
-
Twyford798 mins
-
Maidenhead907 mins
-
Taplow941 mins
Further Information
Rent £26,500 per annum
Rates Payable £9,605.75 per annum Small Business Rates Relief may apply
Service Charge n/a
EPC Rating This property has been graded as D (96)
Description
Unit 7 is an end of terrace unit of concrete portal frame construction under a metal truss roof. Internally the warehouse has a minimum clear eaves height of 5m. The premises benefit from a mains electricity supply and full height roller shutter loading door in the front elevation. To the front, there is a separate office with kitchenette and two WCs.
There are three allocated parking spaces and loading to the front of the premises.
Viewings
Strictly by prior appointment through the agents.
///what3words
https://what3words.com/shock.swung.caves


