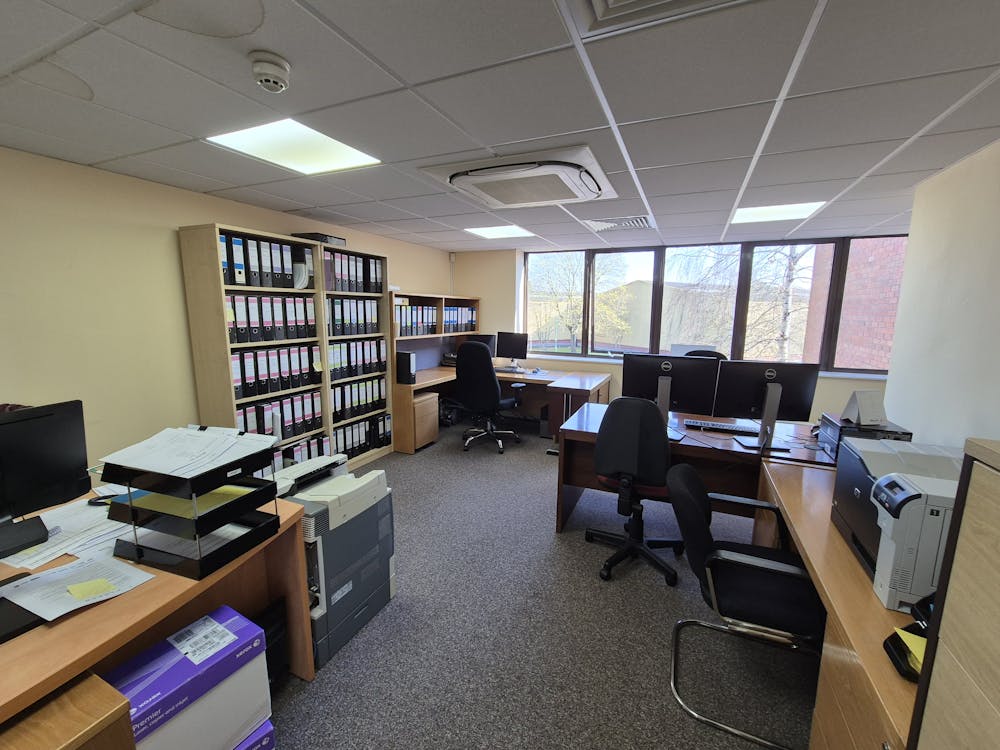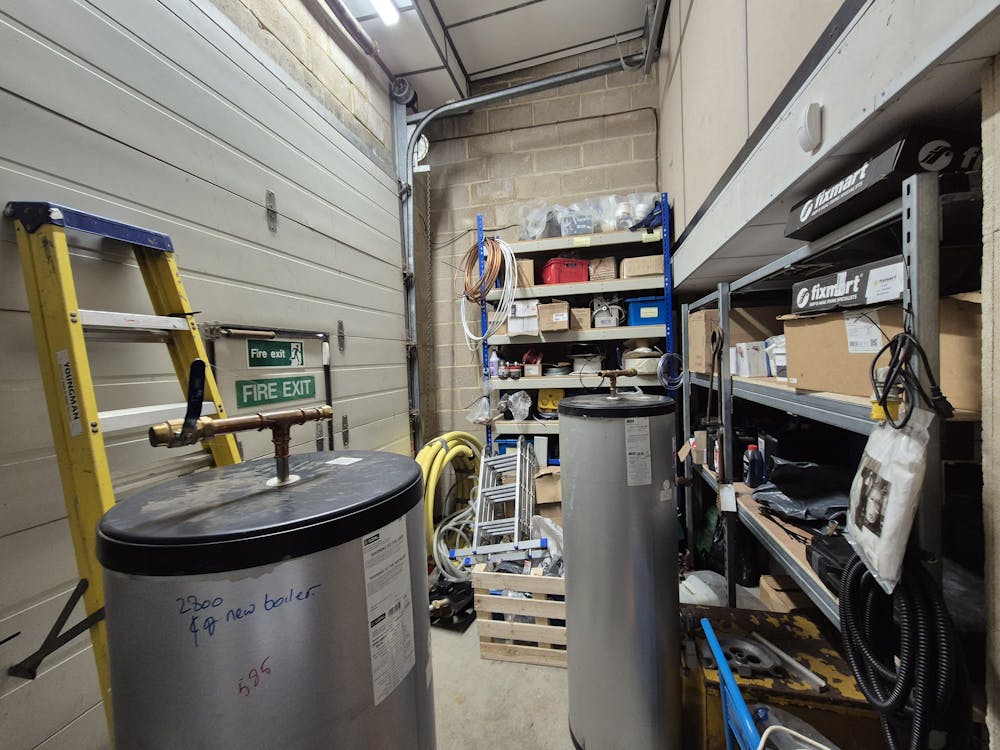Summary
| Property Type | Industrial / Warehouse |
| Tenure | To Let |
| Size | 1,518 sq ft |
| Rent | £24,300 per annum Rent exclusive of any other out goings and payable quarterly in advance. |
| Rates Payable | £11,352.25 per annum The tenant is responsible for paying business rates direct to Sevenoaks District Council |
| Service Charge | There is a service charge for the upkeep of the common parts of the estate. Further information upon request. |
| EPC Rating | This property has been graded as C (65) |
- CCTV
- Air conditioning / Central Heating
- Roller shutter door
- First floor offices
- Fitted Kitchen
- LED lighting
- On site parking
About
a mid-terraced unit of brick building with a pitched insulated roof, double glazed windows and loading door to the rear. The ground floor comprises of a personal entrance with fitted kitche and separate WC's, leading to warehouse/stores to the rear. the first floor is fitted as open plan offices and benefit from LED lighting, carpets, air conditioning, hot water radiators and window blinds. The is one demised parking space to the front with additional estate parking to the rear.

Accommodation
| Name | sq ft | sq m |
| Ground - Warehouse / Stores | 486 | 45.15 |
| Ground - Kitchen / Amenities | 365 | 33.91 |
| 1st - Offices | 667 | 61.97 |
| Total | 1,518 | 141.03 |
Location
The property is prominently situated within the established industrial area of westerham and is walking distance to the towns shops and other commercial amenities. Westerham is located circa 19 miles south of Central London adn 5 miles West of Sevenoaks, which provides main line rail services to London Bridge, Charing Cross within 30 minutes. The property is within easy access to the A25 London Road, which in turn provides good access to the M25 junctions 5 or 6 which are within 5 miles.
Mainline Stations
-
Oxted69 mins
-
Hurst Green69 mins
-
Edenbridge(Kent)84 mins
-
Dunton Green87 mins
Underground Station
-
Knockholt111 mins
-
Chelsfield118 mins
-
New Addington123 mins
-
King Henry's Drive128 mins
Downloads
Download Particulars
Further Information
-
Terms
The property is available on a new lease for a minimum term of 3 years. The ingoing tenant to pay a rent deposit of 3 months.


















