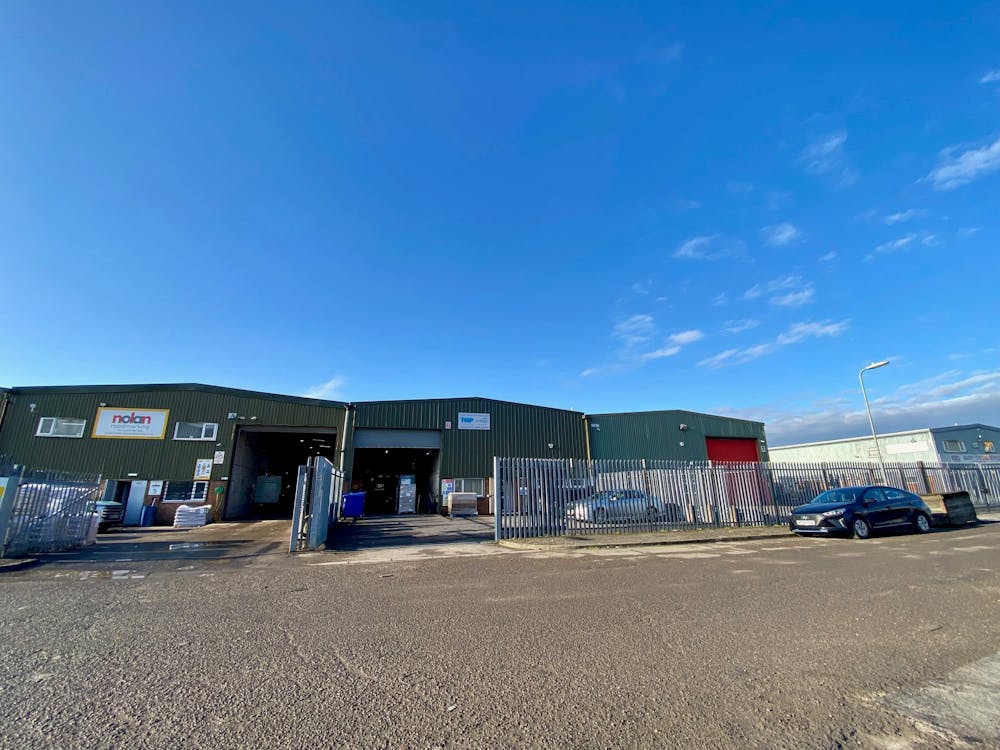Single Let Industrial Investment
Summary
- Offers in excess of £450,000 (NIY 7.94%)
- Fully let to Total Water Products Ltd
- Passing rent of £37,165 p/a (£6.75 psf)
- 5,506 sq ft on a site of 0.23 acres
- Located in Baglan Industrial Park
- Strategic location within 2 miles of the M4 Motorway
- Mid terrace unit with self-contained yard areas to front & rear
Accommodation
The accommodation comprises the following areas:
| Name | sq ft | sq m |
| Unit - Unit 6 | 5,506 | 511.52 |
| Total | 5,506 | 511.52 |

Location
Neath Port Talbot is situated 8.5 miles east of Swansea and 33 miles west of Cardiff, Wales’ Capital City. The town has a population of approximately 142,300 (2021 census) and is positioned immediately to the south of the M4 motorway, being served by junctions 38, 39 and 41. Neath Port Talbot has a critical mass of industrial, distribution and manufacturing activity, focused around Baglan Energy Park, Baglan Industrial Estate, Seaway Parade and Kenfig Industrial Estates. Historically known for its coal mining and steel production, the region has diversified its economic base over the years, with multiple renewable energy initiatives, as well as the recently announced Celtic Freeport at Port Talbot.
Get directions from Google Maps
Mainline Stations
-
Baglan5 mins
-
Briton Ferry33 mins
-
Port Talbot Parkway41 mins
-
Neath66 mins
Underground Station
-
Reading2370 mins
-
Twyford2457 mins
-
Maidenhead2569 mins
-
Taplow2603 mins
Further Information
Price Offers in excess of £450,000
Rates Payable Upon Enquiry
Service Charge n/a
EPC Rating This property has been graded as C (68)
Description
The mid-terrace unit is of steel portal frame construction and benefits from private, secure access, leading to generous car parking and yard areas to the front, with an additional secure yard to the rear, accessed via the unit. Externally the unit is clad with profiled steel sheet cladding. There is a loading door to the front elevation (4.95m wide x 4.82 high), which provides loading/vehicular access to the unit. There is pedestrian access to the unit via uPVC entrance door, with an additional loading door (2.39m wide x 3.12m high), providing access to the rear yard. Internally, the floor is of concrete slab with block work walls. There are toilets within and offices/canteen facilities to the first floor
Specifications
Steel portal frame
6m to apex
LED Lighting
Dedicated, secure yard areas
Viewings
Viewings strictly by appointment only












