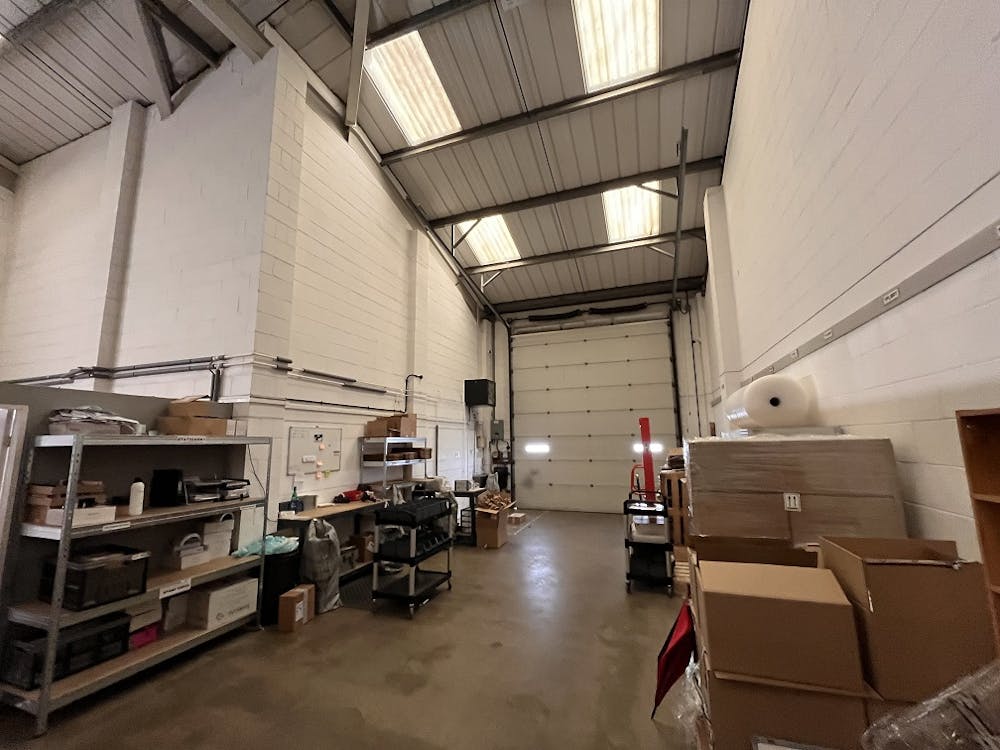Modern two storey light industrial and office building within easy access of the A1 in Newark's primary business district
Summary
- Modern industrial trade counter/warehouse premises in prominent roadside location
- Gross Internal Area of 2,951 ft² (274.25 m²) including warehouse and offices
- Ample dedicated parking and loading area
- Excellent access to A1/A46/A17 junction & trains to London Kings Cross
- Available To Let on a sub- lease for £23,300 pa + VAT
Accommodation
The property is a modern mid-terrace hybrid unit constructed in around 2019. It extends to 2,951 sq ft and comprises ground floor warehouse space with electric roller shutter door access and disabled WC off. To the first floor, are high spec offices that are largely open plan and fitted out with air conditioning, perimeter trunking, glazed partitions creating two separate offices/meeting rooms and a modern Kitchenette. Externally, the property benefits from 8 car parking spaces located to a shared parking area.
| Floor/Unit | Building Type | sq ft | Tenure | Availability |
| Ground | Light Industrial | 2,466 | To Let | Available |
| 1st | Office | 485 | To Let | Available |
| Total | 2,951 |

Location
The unit is located in an excellent position with direct frontage onto Brunel Drive, the main road through the industrial estate and is close to trade counter/retail operators including Screwfix, Magnet, Howdens and the Discount Appliance Centre and is conveniently located approximately ¼ mile from the junction of the A1, A46 and A17 trunk roads.
Get directions from Google Maps
Further Information
Rent £23,300 per annum
Rates Payable £6,861.25 per annum Small Business rate relief may be available (subject to status).
EPC Rating This property has been graded as E (104)
Description
Modern, industrial trade counter/warehouse premises with 2 storey office accommodation. The property is equipped with electrically operated loading door, ample loading area and car parking. The property benefits from a secure pedestrian door leading into a reception with a door leading into the warehouse and stairs off to the first-floor offices and kitchen.
The offices are fitted out to a high-grade specification with glass partitions creating one open plan space with two smaller offices/meeting rooms. The offices are air-conditioned with trunking. The warehouse benefits from an electric roller shutter from the shared parking area. Viewing is recommended to appreciate.
Services
Electric, gas, water and drainage are connected to the premises. Prospective occupiers are advised to make their own enquiries to the relevant utility companies as to the suitability or capacity of these services.
Service Charge
The occupier will be responsible for the payment of an annual Service Charge to cover a proportion of the costs associated with the maintenance of the communal areas (further details on request).
Tenure
The property is held on a Full Repairing and Insuring lease expiring 22.07.26 at a passing rent of £23,300 p.a. and is available either by way an assignment of the existing lease or by way a new lease (subject to status) for a term to be negotiated.
EPC
The building has an EPC Rating of E (104).







