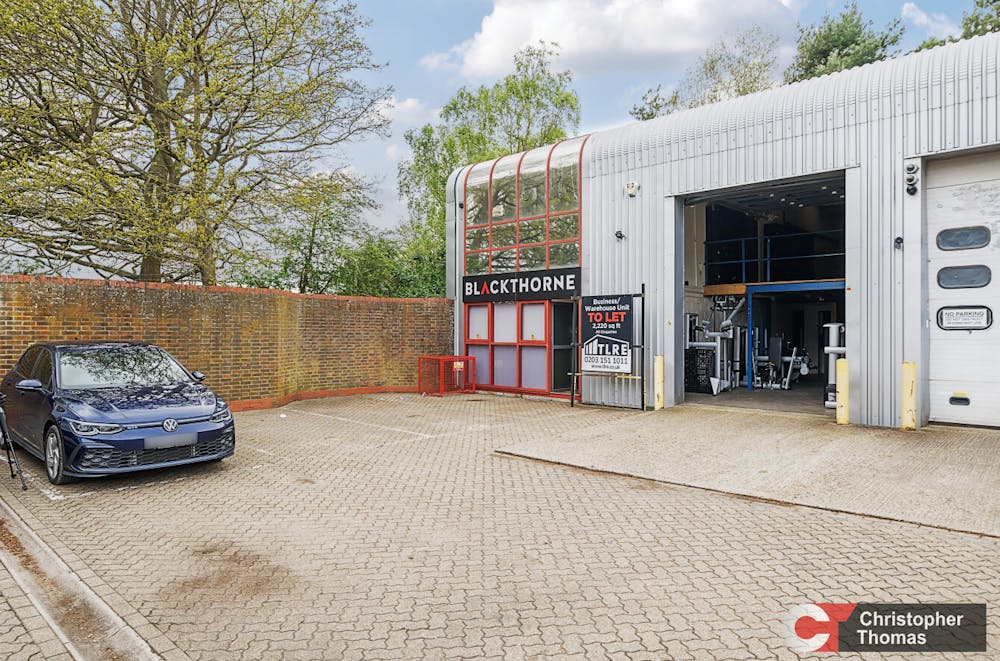An end terrace unit on a modern popular industrial / warehouse estate, close to the M25.
Summary
- Outstanding location
- Modern end terrace unit
- Good parking and loading
Accommodation
The accommodation comprises the following areas:
| Name | sq ft | sq m | Availability |
| Ground - Warehouse and reception | 1,500 | 139.35 | Available |
| 1st - Office | 582 | 54.07 | Available |
| Mezzanine - Demountable mezzanine | 563 | 52.30 | Available |
| Total | 2,645 | 245.72 |

Location
The property is located in the South West quadrant of the M25 off Junction 13 and benefits from outstanding access lying in between the M3, 2.5 miles to the South at Junction 12, and Heathrow Airport 5.5 miles to the North at Junction 14; and with the M4 just further to the North at Junction 15. The Estate is 2 miles to the South of Junction 13 and Egham Town Centre is approximately 1 mile to the North. The Sky Business Centre is situated on the established Thorpe Industrial Estate on Eversley Way which is accessed off the main estate road, Crabtree Road.
Get directions from Google Maps
Mainline Stations
-
Virginia Water28 mins
-
Egham28 mins
-
Chertsey37 mins
-
Staines37 mins
Underground Station
-
Heathrow Terminal 586 mins
-
Heathrow Terminal 496 mins
-
Heathrow Terminals 1 2 3104 mins
-
Feltham113 mins
Further Information
Rent £36,000 per annum
Rates Payable £5.99 per sq ft including the mezzanine floor.
EPC Rating This property has been graded as E (122)
Description
Sky Business Park extends to a total area of 27,652 sq ft over a site of 1.07 acres, with a site cover of approximately 38%.Units vary in size from 1,556 sq ft to 3,809 sq ft, although some tenants have incorporated two adjoining units under one occupation.
Arranged in 2 terraces on either side of the estate access road, the units are single span steel portal frame construction with profile sheet cladding to the elevations, pitched roofs incorporating 10% roof lighting. Each unit has a level entry roller shutter loading door and personnel doors fronting the yard areas and estate road.
The majority of units benefit from mezzanine floors, of which Unit 6 is one example.
The unit is an end-of-terrace business unit with small ground and larger first floor offices and a full-height warehouse area currently benefiting from a mezzanine. The warehouse is serviced by a surface level loading door (3.1m x 4.1m) providing access onto a concrete surface loading apron. The clear eaves height is approx 5.7m rising to approx 6.4m at the ridge.









