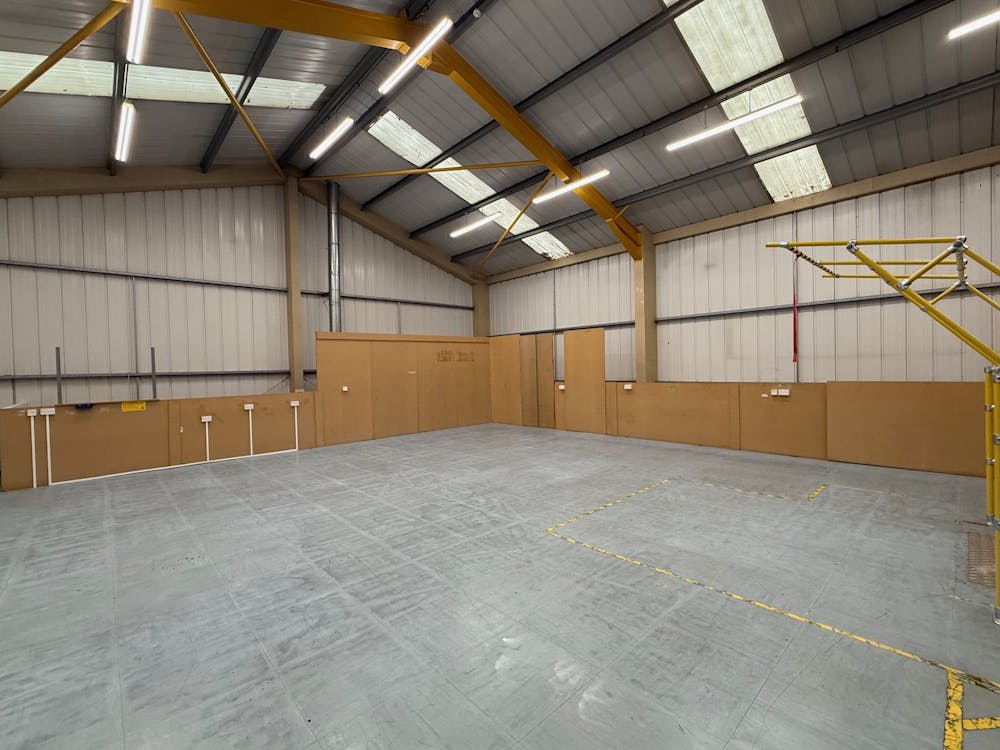DETACHED INDUSTRIAL / WAREHOUSE PREMISES
Summary
- 3-PHASE POWER SUPPLY
- 10 ALLOCATED PARKING SPACES
- FITTED 2-STOREY OFFICES
- WAREHOUSE HEATING
- ADDITIONAL MEZZANINE STORAGE
- MINIMUM 7M EAVES
- 22kW 3 PHASE EV CHARGING POINT
Accommodation
The accommodation comprises the following areas:
| Name | sq ft | sq m |
| Ground - Warehouse | 2,307 | 214.33 |
| Ground - Offices, WC's & Kitchen | 1,153 | 107.12 |
| 1st - First Floor | 1,156 | 107.40 |
| Mezzanine - Storage | 1,467 | 136.29 |
| Total | 6,083 | 565.14 |

Location
Westmead Industrial Estate is a popular employment area situated in West Swindon. Junction 16 of the M4 motorway is approximately 3 miles to the west via the Great Western Way dual carriageway. The unit is accessed via Westmead Drive, the main estate road.
The location is popular with business users, including warehousing, light industrial, office and trade occupiers.
Get directions from Google Maps
Mainline Stations
-
Swindon (Wilts)25 mins
-
Kemble226 mins
-
Chippenham285 mins
-
Pewsey301 mins
Underground Station
-
Reading715 mins
-
Twyford800 mins
-
Maidenhead909 mins
-
Taplow943 mins
Further Information
Rent £46,500 per annum
Rates Payable £14,221.50 per annum
Service Charge £3,295 per annum 2024/2025 Service Charge Budget
Estate Charge n/a
EPC Rating This property has been graded as D (99)
Description
The unit comprises a modern, detached facility of steel portal frame construction, with brick, profile clad and glazed elevations. At ground floor, there is a reception and office, together with separate WC's. In addition, there is a recently re-fitted staff kitchen and break-out area.
Vehicle access to the warehouse is via an insulated up and over loading door 5m (w) x 5.5m (h).
Internally, the warehouse has a minimum clear eaves height of 7m. At first floor level there are two fitted offices, with suspended ceiling and LED lighting. A mezzanine floor adjoins the offices and offers additional open plan storage at first floor.
The unit has mains gas connection with warehouse space heater, a 3-phase power supply and a 22kW 3 phase EV charging point.
Externally, there are 10 allocated parking spaces and a service yard area.
Viewings
Strictly by prior appointment through the sole agents.
Tenure
A new lease for a term of years to be agreed.
///what3words
https://w3w.co/hulk.tour.bother








