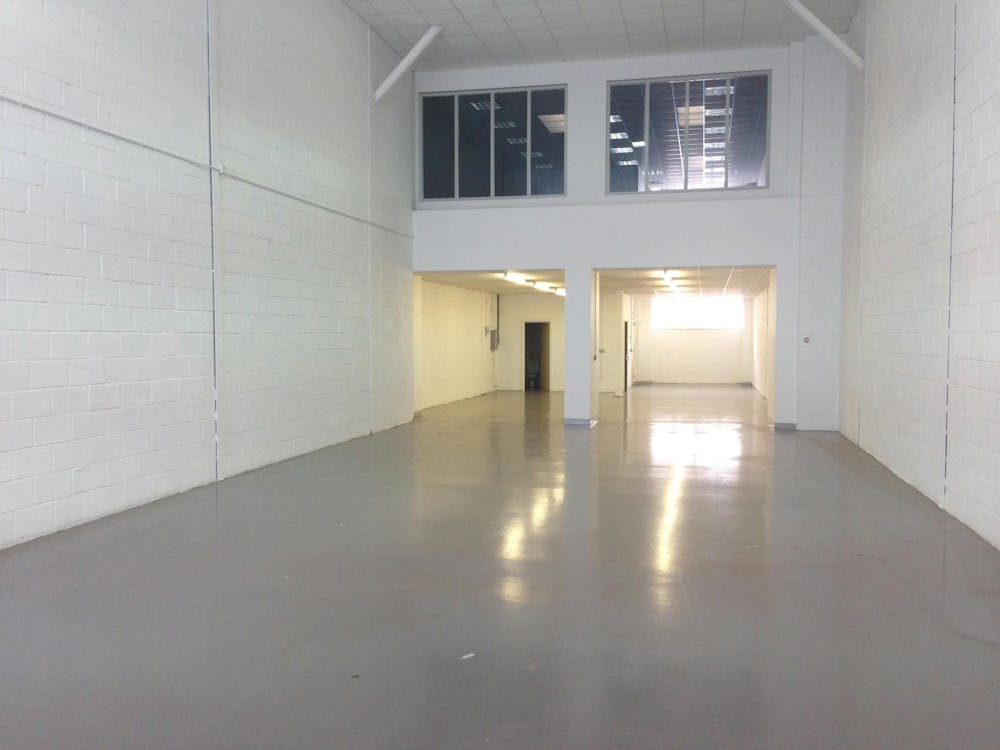Mid-Terrace Industrial/Warehouse Premises with First Floor Mezzanine.
3,803 sq ft (356 sq m)
Summary
- Established business park location
- Up and over loading door measuring 3.37m (W) x 4.00m (H)
- Floor to ceiling glazed reception/entrance area
- Eaves height of approximately 6.5m
- 2.82m to underside of mezzanine floor
Accommodation
The property currently has a mezzanine floor spanning the warehouse, however the accommodation is proposed to have the following gross internal floor area upon completion of the landlords works:
| Name | sq ft | sq m |
| Unit | 3,803 | 353.31 |
| Total | 3,803 | 353.31 |

Location
The property is located off Chartwell Road, within Lancing Business Park. The site has excellent links to the A259 and A23/A24 link roads providing access to all major locations within the South-East.
Get directions from Google Maps
Mainline Stations
-
Lancing8 mins
-
East Worthing21 mins
-
Worthing40 mins
-
Shoreham-By-Sea51 mins
Underground Station
-
Tadworth630 mins
-
Kingswood637 mins
-
Caterham648 mins
-
Tattenham Corner653 mins
Further Information
Rent £40,882 per annum
Rates Payable Upon Enquiry
Service Charge n/a
Description
The property comprises a mid terrace industrial/warehouse premises which is arranged over the ground and first floor. The property is of steel frame construction and set under a flat roof.
Viewings
Viewings strictly via Joint Sole Agents Vail Williams LLP and SHW.
Terms
The property is available to let on a new full repairing and insuring lease for a term to be agreed at a rent of £40,882 per annum exclusive
VAT
Unless otherwise stated terms are strictly exclusive of Value Added Tax and interested parties must satisfy themselves as to the incidence of this tax in the subject case.
Legal Costs
Each party to bear their own costs in this transaction.
AML
In accordance with Anti-Money Laundering requirements, two forms of identification will be required from the purchaser or tenant and any beneficial owner together with evidence/proof identifying the source of funds being relied upon to complete the transaction.



