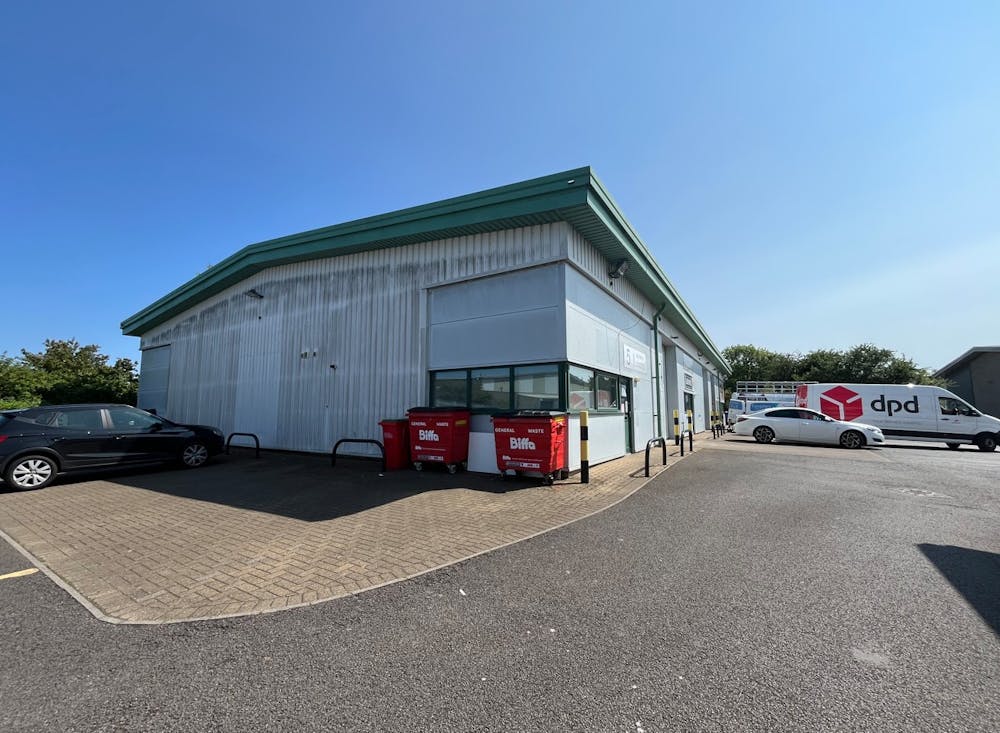Unit 5 Nelson Park Network Centre
Nelson Industrial Estate, Cramlington, NE23 1WD
3,932 sq ft Enquire NowSelf contained end terrace warehouse unit in established commercial location - available August 2025
Summary
- LED Lighting
- On-site parking
- Excellent road links
- Office facilities
- Mezzanine area
- 3.25m wide roller shutter door
- Minimum clear height of 4.1m rising to 5.6m at the apex
Accommodation
The accommodation comprises the following areas:
| Name | sq ft | sq m | Availability |
| Ground | 2,615 | 242.94 | Available |
| Mezzanine | 1,317 | 122.35 | Available |
| Total | 3,932 | 365.29 |

Location
Nelson Park lies within the heart of Cramlington’s industrial centre and has excellent road networks with nearby access to both the A19 and the A1. Cramlington Village is approximately a 2-mile/5-minute drive away with Manor Walks shopping centre even closer. Manor Walks hosts large high street occupiers such as VUE Cinemas, Dunelm, Boots and Sainsburys.
The immediate surrounding occupiers to the unit are typically B2, B8 and Leisure users. Nelson Industrial Estate is primarily industrial however offers other commercial spaces too.
Get directions from Google Maps
Mainline Stations
-
Cramlington14 mins
-
Morpeth106 mins
-
Pegswood112 mins
-
Manors166 mins
Underground Station
-
Chesham4594 mins
-
Amersham4636 mins
-
Broxbourne4646 mins
-
Chalfont and Latimer4651 mins
Further Information
Rent £24,500 per annum
Rates Payable £8,298 per annum
Service Charge £3,901.80 per annum There is currently a facilities charge in place at £3,901.80, this is variable and can be reviewed.
EPC Rating This property has been graded as C (65)
Description
The unit is a semi-detached industrial unit of steel portal construction. The unit benefits from profile coated galvanised steel cladding with a minimum clear height of 4.1 meters rising to 5.6m at the apex.
The warehouse area benefits from translucent panels which give a good level of natural light. The unit also comprises LED lighting, a concrete floor, and a gas blower heating supply.
There are offices to the ground floor and a mezzanine area that is accessed via stairs to the rear.
The unit also benefits from a 3.25m wide roller shutter door for goods access. There is car parking within the estate.
Specifications
- LED Lighting
- On-site parking
- Office facilities
- Mezzanine area
- 3.25m wide roller shutter door
- Minimum clear height of 4.1m rising to 5.6m at the apex








