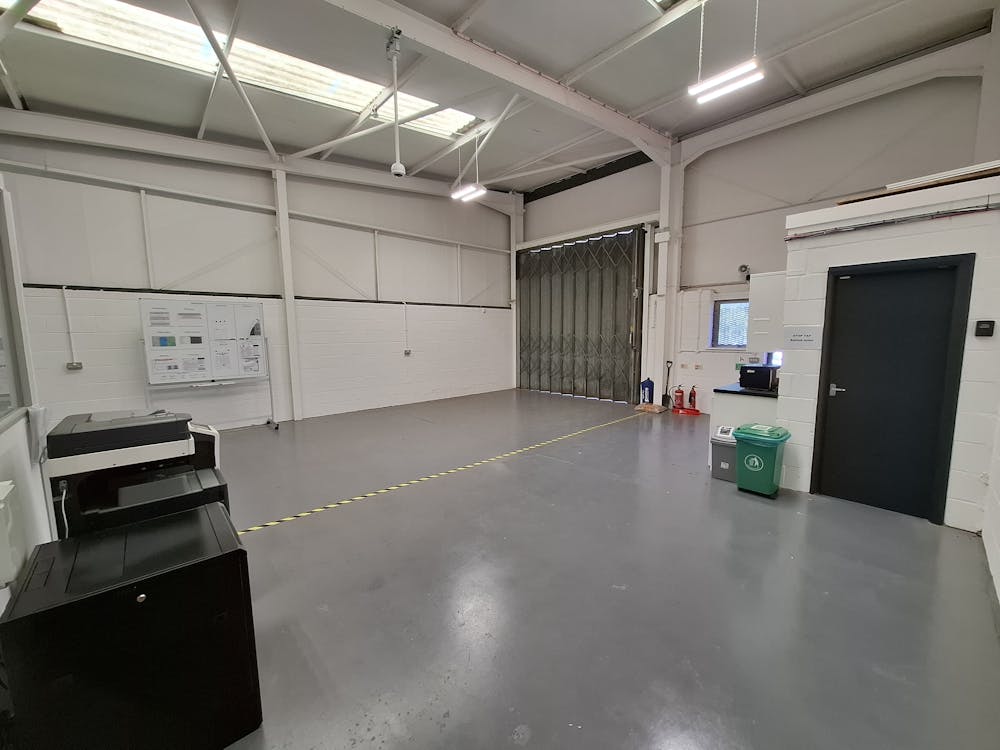Summary
| Property Type | Industrial / Warehouse |
| Tenure | Lease Assignment |
| Size | 1,014 sq ft |
| Rates Payable | £4.04 per sq ft |
| EPC Rating | This property has been graded as E |
- Small courtyard of industrial units
- Accessed via a sliding door on the front elevation and a pedestrian door
- Minimum working height 4m and maximum working height 4.7m
- Internally the unit is open plan
- WC, tea point and small office
About
Unit 4 is one of 16 small light industrial units at Buckholt Business Centre, which forms a small courtyard of industrial units each having car parking spaces directly to the front and being accessed via a sliding door on the front elevation (3.6 m high x 3 m wide) in addition to pedestrian access.
The unit is of steel portal frame and brick construction surmounted by a mono pitched roof with minimum working height of 4m and maximum working height of 4.7m. Internally the unit is open plan with WC, tea point and small office of 4m x 3.3m.

Accommodation
| Name | sq ft | sq m | Availability |
| Unit | 1,014 | 94.20 | Available |
| Total | 1,014 | 94.20 |
Location
Buckholt Business Centre is situated on Buckholt Drive, off the B4639 Cotswold Way, being an established trading location approximately 2 miles west of Junction 6 of the M5 and approximately 3 miles north of Worcester city centre.
Mainline Stations
-
Worcester Shrub Hill35 mins
-
Worcester Foregate Street40 mins
-
Droitwich Spa72 mins
-
Worcestershire Parkway85 mins
Underground Station
-
Reading1426 mins
-
Chesham1466 mins
-
Twyford1475 mins
-
Amersham1490 mins






