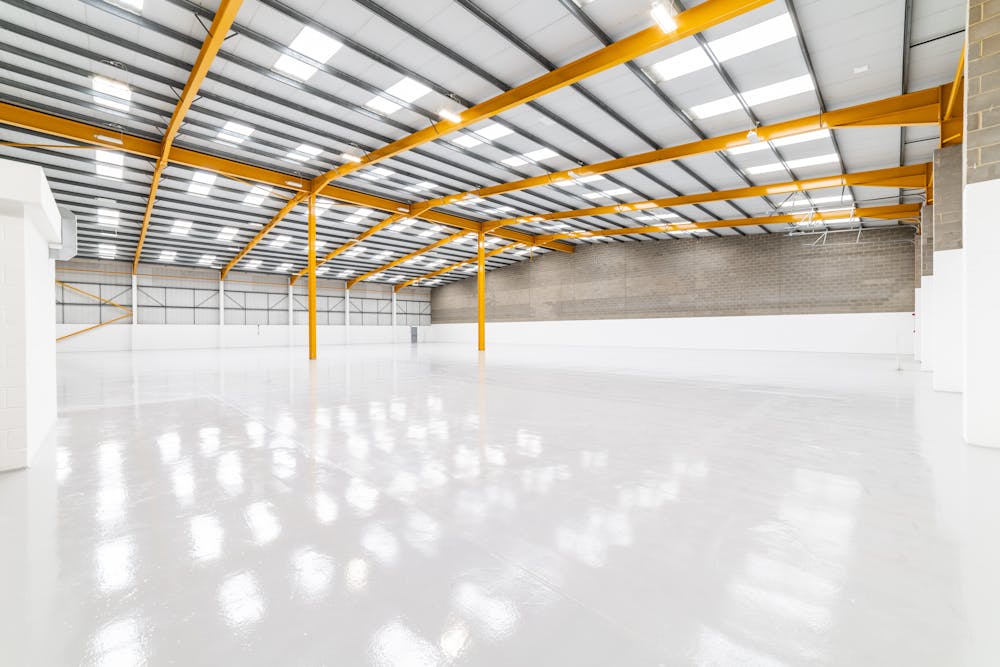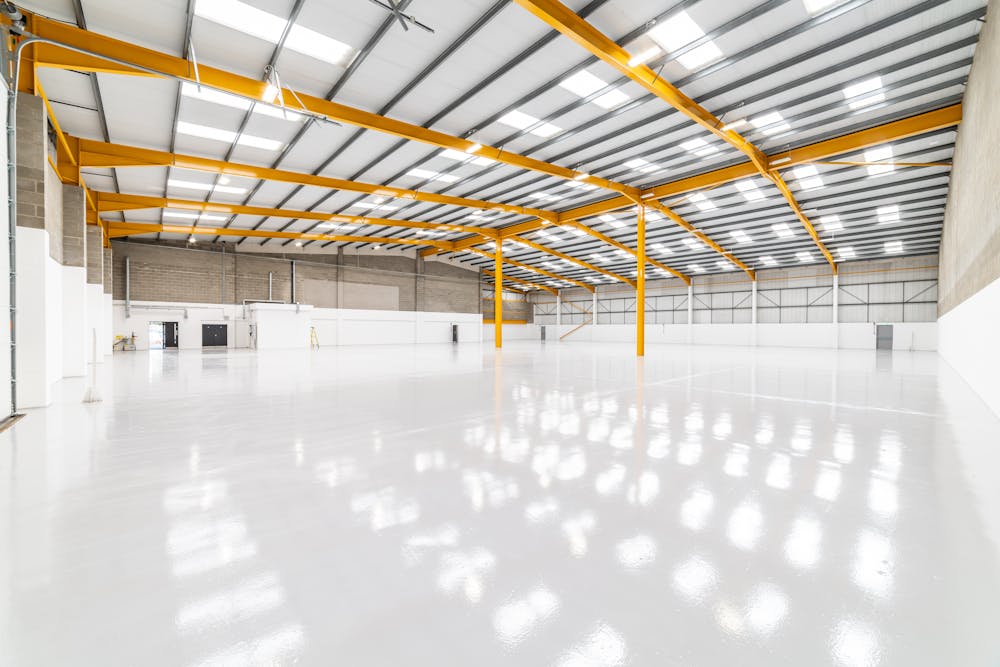Summary
| Property Type | Industrial/Logistics |
| Tenure | To Let |
| Size | 24,664 sq ft |
| Rent | Rent on application |
| Rates Payable | Upon Enquiry |
| Service Charge | n/a |
- Extensively refurbished
- Two ground level loading doors
- 7.3m eaves height rising to 9m at the apex
- 41 car parking spaces
- Established industrial location
- 24/7 unrestricted access
- EPC A+
About
A modern end of terrace industrial unit which has been extensively refurbished. The unit is of portal frame construction benefiting from 2 storey offices. The warehouse benefits from 7.3m eaves rising to 9m at the apex. There are 41 car parking spaces in total and loading to the warehouse is via 2 ground level loading doors.

Accommodation
| Description | sq ft | sq m |
| Warehouse | 20,378 | 1,893.18 |
| Ground Floor Office | 2,143 | 199.09 |
| 1st Floor Office | 2,143 | 199.09 |
| Total | 24,664 | 2,291.36 |
Location
The unit is located within The Arena Estate - an established location directly off Mollison Avenue (A1055). The location benefits from excellent road links with the A1055 linking to the North Circular Road (A406) to the south and A10 and M25(J25) to the north. Rail facilities are easily accessible at both Enfield Lock Station and Brimsdown. Both stations offer services into London Liverpool Street and Underground connections at Tottenham Hale (Victoria Line).
Mainline Stations
-
Enfield Lock9 mins
-
Brimsdown13 mins
-
Turkey Street21 mins
-
Waltham Cross27 mins
Underground Station
-
Enfield Lock9 mins
-
Brimsdown13 mins
-
Turkey Street21 mins
-
Waltham Cross28 mins





























