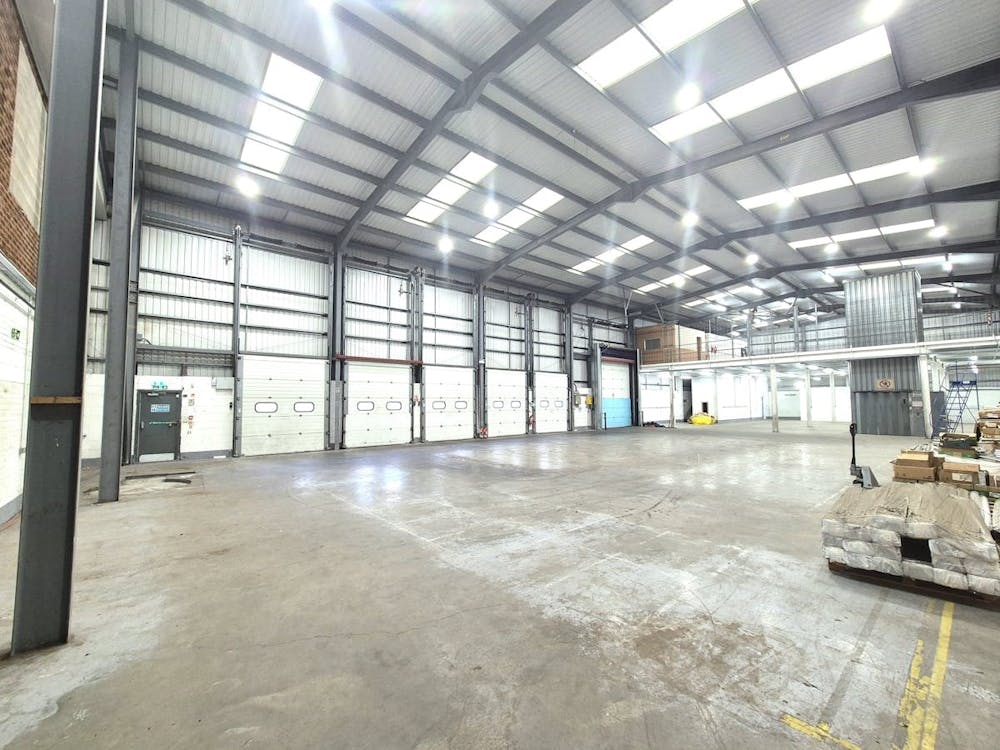A single storey steel portal frame warehouse with WCs, level access loading and a mezzanine
Accommodation
The accommodation comprises the following areas:
| Name | sq ft | sq m | Availability |
| Unit | 11,810 | 1,097.18 | Available |
| Total | 11,810 | 1,097.18 |

Further Information
Rent £30,000 - £70,000 per annum
Rates Payable Upon Enquiry
Service Charge n/a
Description
The property occupies part of a single and two storey industrial estate with articulated lorry entry and exit points and with access to on site loading an parking for 23 vehicles plus visitor parking.
Unit 4 Suthers Street single storey industrial warehouse 11,810 Sq.ft overall comprising:-
Warehouse: 8,585 Sq.ft - 57’9’’ x 148’7’’, Mezzanine: 3,225 Sq.ft - 52’10’’ x 61’0’’ including goods lift.
Providing 5 no. loading doors: 9’0 width x 10’8’’ height plus large door: 13’1’’ width x 14’9’’ height.
Goods lift to Mezz: 1,000 Kgs limit, door: 6’6’’ width x 6’6’’ height. GF-Ridge: 29’, Eaves: 26’8’’, under mezz: 13’.
The property can be sub-divided to provide one unit unit with access to 5 roller shutter loading doors and providing 3,085 Sq.ft and one unit with access to the main large access loading door and providing 5,500 Sq.ft ground floor warehouse spaces and 3,225 Sq.ft additional mezzanine storage accommodation.














