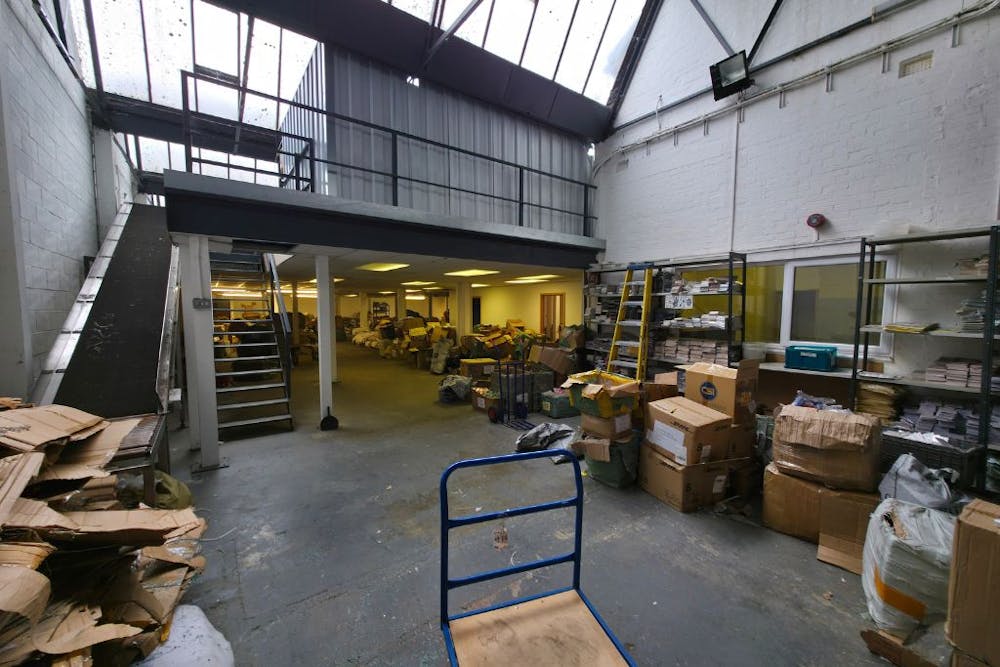Mid-Terrace Light Industrial Warehouse
Summary
- Roller shutter loading door
- Single phase electricity supply
- Small office/reception area
- 2 x WC's
- Forecourt loading access and parking for 2 vehicles
- Mezzanine storage
Accommodation
The accommodation comprises the following areas:
| Name | sq ft | sq m | Availability |
| Ground - Warehouse | 4,500 | 418.06 | Available |
| Mezzanine - Ancillary storage | 3,500 | 325.16 | Available |
| Total | 8,000 | 743.22 |

Location
The property is located on Forest Road within the well established Bracken Industrial Estate at Hainault Business Park. The estate enjoys excellent road connections with the A406 North Circular Road, A12 and M11 Motorway all within easy reach, providing swift access into Central London and the national motorway network. Fairlop Underground Station (Central Line) is approximately a ten minute walk from the estate while Hainault Station is about 0.4 miles to the south, offering convenient public transport links.
Get directions from Google Maps
Mainline Stations
-
Goodmayes45 mins
-
Seven Kings46 mins
-
Chadwell Heath47 mins
-
Ilford59 mins
Underground Station
-
Hainault8 mins
-
Fairlop9 mins
-
Barkingside20 mins
-
Grange Hill21 mins
Further Information
Rates Payable Upon Enquiry
Description
Unit 4 comprises a mid-terrace light-industrial warehouse of brick construction beneath a north-lit roof. The accommodation offers approximately 4,500 sq ft of open-plan ground-floor warehouse space, along with a mezzanine level of around 3,500 sq ft, providing useful ancillary storage.
Access is via a roller shutter loading door, with a separate pedestrian entrance. The unit benefits from a single-phase electricity supply. Internally, there is a small office/reception area and two WCs. To the front, there is a forecourt providing loading access and parking for approximately two vehicles. The mezzanine is accessed via stairs and an internal conveyor belt, making the current layout better suited for storage than production, however this can easily be removed to provide a greater internal height.



