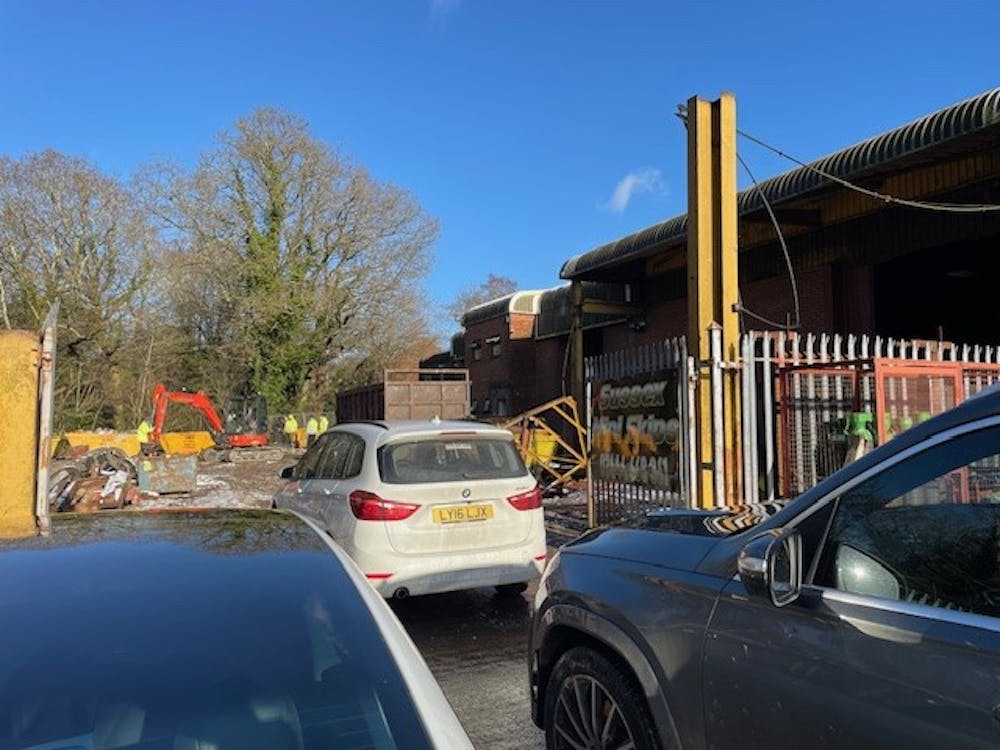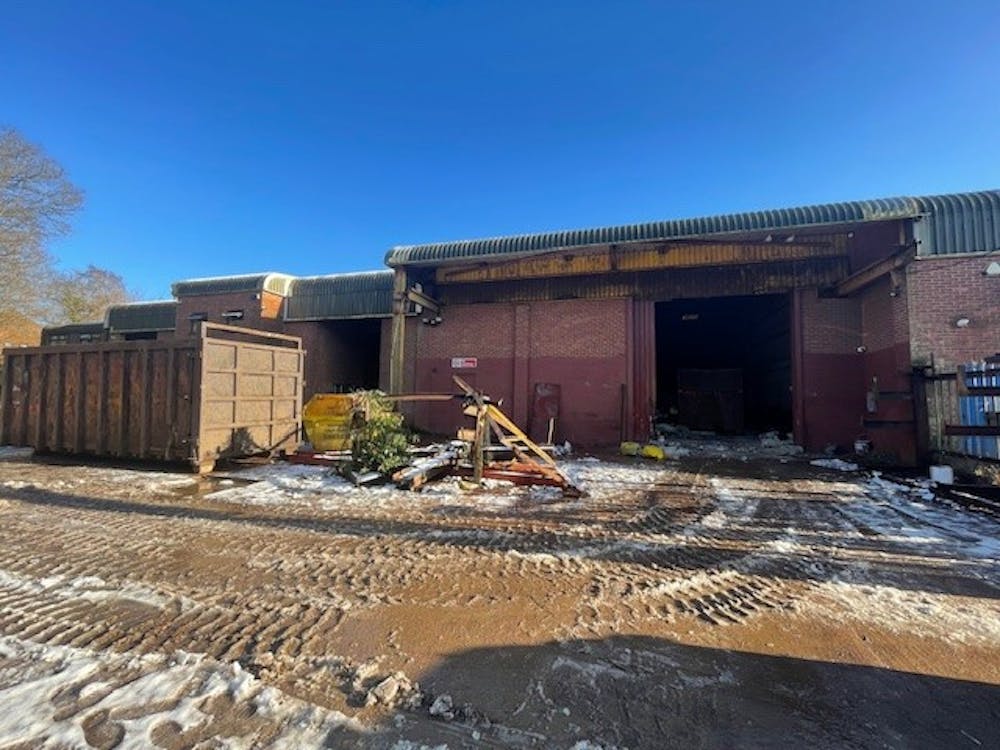Summary
| Property Type | Industrial |
| Tenure | For Sale |
| Size | 119 to 6,350 sq ft |
| Price | £550,000 |
| Rates Payable | Upon Enquiry |
- Rare freehold opportunity
- Former waste transfer site
- Established trading estate
- Secure gated yard
About
The premises comprise 2 adjoining industrial units, one with part mezzanine floor together with a separate suite of offices over 2 floors, set in a secure gated compound. It was previously occupied by a steel company and more recently by a waste transfer company. We are advised the premises had an appropriate consent for waste transfer from the Local Authority. The buildings require some refurbishment and power reinstated which is reflected in the price. In more detail the premises are arranged as follows:
Gated entrance to part fence enclosed site
Building 1
‘L’ shaped internal width 21.7m (71′ 3″) x 12.5m (41′) plus 10.6m (34′ 9″) x 3.3m (10′ 9″) overall 306.2 sq m (3,295 sq ft) within this space has been fitted 2 cloakrooms, stairs to
Mezzanine floor 3.8m (12′ 6″) x 2.9m (9′ 6″) 11.0 sq m (119 sq ft) fitted with sink unit
Total usable area building 1 including mezzanine floor – 317.2 sq m (3,412 sq ft)
Building 2
Internal width 12.8m (42′) x 15.1m (49′ 6″) overall 193.3 sq m (2079 sq ft)
concertina door to front, Perspex roof panels providing natural light
Adjoining offices:
Door to inner lobby with door to large understairs store, stairs to first floor, door to
front room 3.3m (10′ 9″) x 3.1m (10′) – 10.2 sq m (108 sq ft) corridor leading to:
kitchen 2.0m (6′ 6″) x 1.8m (6′) – 3.6 sq m (39 sq ft) fitted with stainless steel sink unit, base units & worktop. Cloakroom.
Rear room ‘L’ shaped 3.0m (9′ 9″) x 5.9m (19′ 3″) plus 1.0m (3′ 3″) x 2.2m (7′ 3″) – 19.9 sq m (212 sq ft) door to rear
1st floor irregular shape 10.0m (32′ 9″) x 3.3m (10′ 9″) plus 1.8m (6″) x 2.4m (7′ 9″) plus 3.9m (12′ 9″) x 2.4m (7′ 9″) – 46.0 sq m (498 sq ft)
Overall office area 79.7 sq m (857 sq ft).
Total overall area between units and offices 590.2 sq m (6,350 sq ft)
Externally there is a good size yard area with ample car parking, lorry turning etc.
Offered for sale freehold on an unconditional basis.

Accommodation
| Name | sq ft | sq m | Availability |
| Ground - Industrial | 3,295 | 306.12 | Available |
| Mezzanine - Industrial | 119 | 11.06 | Available |
| Ground - industrial 2 | 2,079 | 193.15 | Available |
| Ground - Office | 359 | 33.35 | Available |
| 1st - Office | 498 | 46.27 | Available |
| Total | 6,350 | 589.95 |
Location
On the instructions of the Messrs Anthony Hart and Jon Cookson of Hilco Global Real Estate Advisory as Joint Fixed Charge Receivers. 2 adjoining industrial units, office block over 2 floors and yard available to buy freehold – Unit 4 Ghyll Road Industrial Estate, Heathfield.
Ghyll Road Industrial Estate is located off Ghyll Road and provides easy access to the town centre. Other business located here include County Windows and Doors, Urban Jump and T.F.C.
Mainline Stations
-
Buxted107 mins
-
Stonegate123 mins
-
Crowborough125 mins
-
Uckfield130 mins
Underground Station
-
Caterham510 mins
-
Knockholt523 mins
-
Whyteleafe South533 mins
-
Upper Warlingham539 mins

























