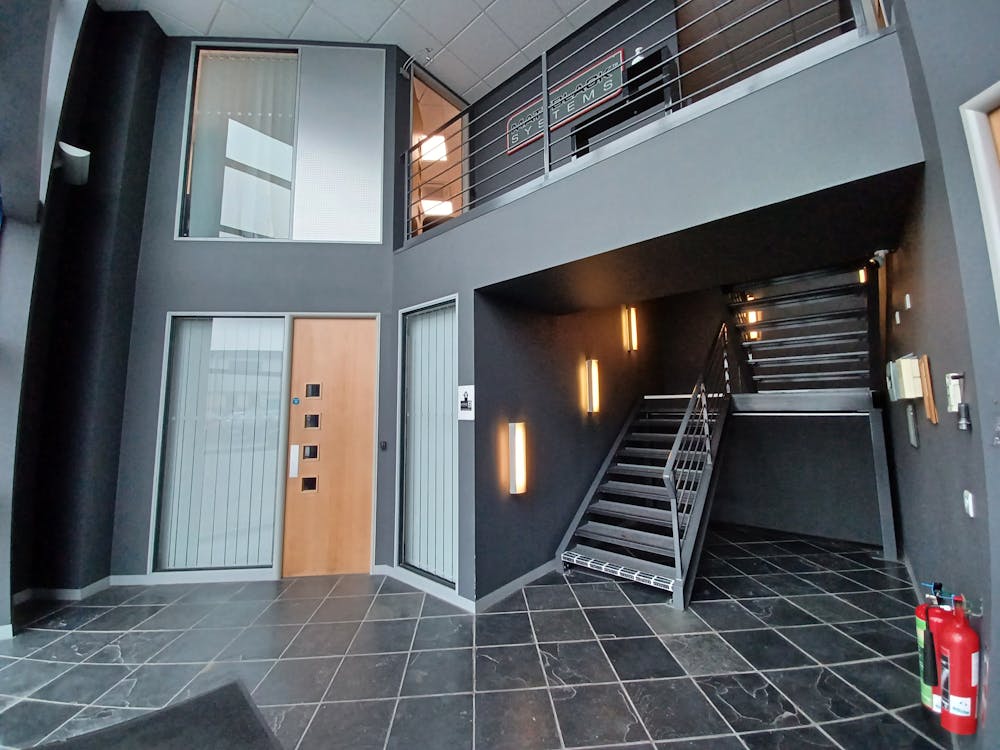FOR SALE – SEMI DETACHED TWO STOREY BUSINESS PREMISES
11,084 SQ FT (1,029.74 SQ M)
Summary
- Modern Semi Detached Business Premises – For Sale
- 6.35m internal eaves height
- 22 parking spaces
- 3 phase electricity and gas
- Price - £1.25 million plus VAT
Accommodation
The accommodation comprises the following areas: The property has been measured in accordance with the 6th Edition of the RICS Code of Measuring Practice
| Name | sq ft | sq m | Availability |
| Ground - Unit 4 | 5,616 | 521.74 | Available |
| 1st - Unit 4 | 5,468 | 507.99 | Available |
| Total | 11,084 | 1,029.73 |

Location
The property is situated on Broom Road Business Park, Broom Road, which is within an area known as Mannings Heath. Poole and Bournemouth town centres are approx 3 and 5 miles distant respectively.
Access to Broom Road is off Mannings Heath Road which in turn links with the A3049 Dorset Way and the B3068 Ringwood Road. The A3049 (Dorset Way) provides links to the west after connecting with the A35 (2 miles) and access to A31 leading to the M27 is approx 3 miles distant.
The property is approximately 0.5 miles from Tower Park which provides a range of retail, leisure and restaurant facilities including a Tesco superstore.
Get directions from Google Maps
Mainline Stations
-
Branksome35 mins
-
Parkstone (Dorset)36 mins
-
Poole53 mins
-
Bournemouth72 mins
Underground Station
-
Reading1248 mins
-
Twyford1325 mins
-
Maidenhead1448 mins
-
Taplow1477 mins
Further Information
Price £1,250,000 Exclusive of VAT
Rates Payable (from 01.04.23)
Service Charge n/a
EPC Rating This property has been graded as B (44)
Description
These semi detached premises are of brick outer, blockwork inner wall construction, with steel cladding to the upper elevations under a pitched steel clad roof supported upon a steel portal frame.
Externally the units benefit from 22 parking spaces.
VAT
Unless otherwise stated terms are strictly exclusive of Value Added Tax and interested parties must satisfy themselves as to the incidence of this tax in the subject case.
AML
In accordance with Anti-Money Laundering requirements, two forms of identification will be required from the purchaser or tenant and any beneficial owner together with evidence/proof identifying the source of funds being relied upon to complete the transaction.
Tenure
Freehold with vacant possession.
Unit 4
Unit 4 is accessed via a double height glazed feature entrance and is arranged over ground and first floor. There is a steel framed, timber decked mezzanine which spans the whole unit, and the ground floor ceiling height to the suspended ceiling below the mezzanine is approximately 2.56m.
The ground floor is currently arranged as a double height entrance lobby with tiled floors with predominately open plan area and offices. The first floor is also predominately open plan and provides office / R&D space with portioned offices and kitchenette facilities.
Unit 4 Specification
• Concrete ground floor
• 3 phase electricity / Gas
• Suspended ceiling
• Kitchenette
• Windows in front, side and rear elevations.
• LED Lighting
• Gas Central Heating / Air Conditioning
• Fire and Security Alarm
• Shower facilities
• Male & Female W.C’s















