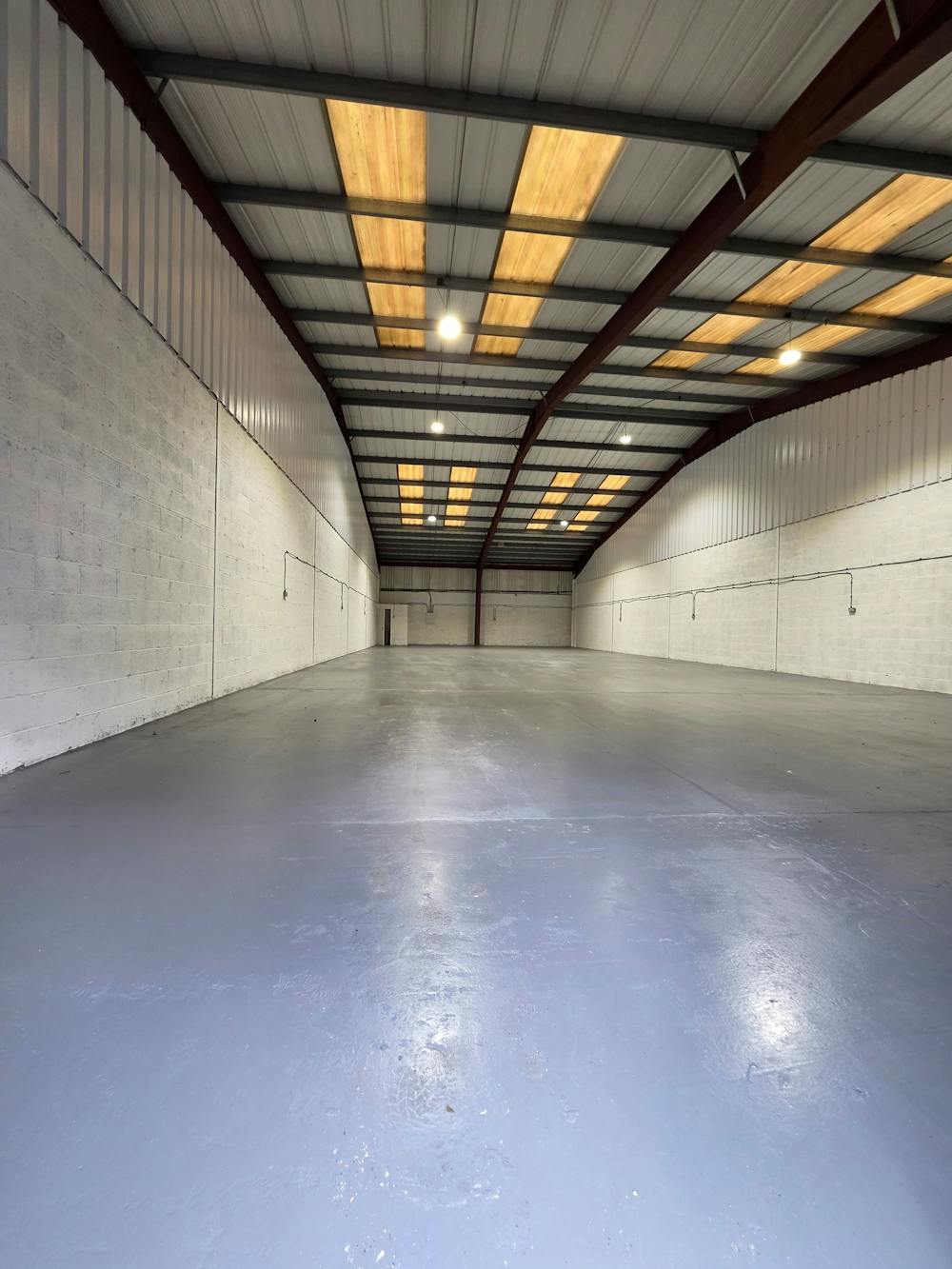Refurbished Industrial Units with parking and secured yard
Summary
- Newly Refurbished Industrial Units
- High eves heights of min 6m
- Established Industrial/Trade counter Estate
- 3-Phase Electricity Supply
- Enclosed Yard and Dedicated Parking
- ///develop.alienated.punch
Accommodation
The accommodation comprises the following areas:
| Name | sq ft | sq m | Availability |
| Unit - 1 | 3,782 | 351.36 | Let |
| Unit - 2 | 3,726 | 346.16 | Available |
| Unit - 3 | 3,820 | 354.89 | Available |
| Unit - 4 | 4,372 | 406.17 | Available |
| Unit - 5 | 3,593 | 333.80 | Available |
| Unit - 6 | 3,625 | 336.77 | Available |
| Unit - 7 | 3,673 | 341.23 | Available |
| Unit - 8 | 3,695 | 343.28 | Available |
| Total | 30,286 | 2,813.66 |

Location
Blue House Point Road, Stockton-on-Tees is located on one of the largest strategic business estates in the North East. The site sits on the north-eastern side of Stockton-on-Tees, accessed via Tees Way and immediately adjacent to Portrack Lane (A1046) — the busiest road in Stockton. This prime location places the development alongside a wide range of national operators and retailers, including B&Q, Go Outdoors, Costa, Wren Kitchens, Wickes, and many others.
Transport connectivity is excellent. The A19 (north/south) is just 2 minutes away via the A1046, providing direct routes to Newcastle, York, and Leeds. The A66 is also quickly accessible from the A19, linking west to Darlington and the A1(M), and east to Middlesbrough’s Freeport (Teesport). This strategic position provides wider connections to Manchester and Sheffield, making it an ideal base for businesses requiring both regional and national reach.
Get directions from Google Maps
Mainline Stations
-
Thornaby25 mins
-
Stockton31 mins
-
Middlesbrough35 mins
-
Billingham44 mins
Underground Station
-
Chesham3863 mins
-
Broxbourne3904 mins
-
Amersham3905 mins
-
Chalfont and Latimer3918 mins
Further Information
Rent £6 per sq ft
Rates Payable Upon Enquiry
Estate Charge n/a
Description
Industrial Development – Blue House Point Road
The development comprises eight modern open-plan units, each with an enclosed yard, wide access, and dedicated parking.
Recently refurbished, the units feature a contemporary cladded exterior, large electric roller shutter doors, and impressive high ceilings, providing a bright and spacious working environment.
Each unit is fitted with newly installed toilet facilities and benefits from a 3-phase electricity supply, capable of supporting heavy-duty machinery and equipment. This makes the scheme highly versatile and suitable for a wide range of commercial and light industrial uses.





















