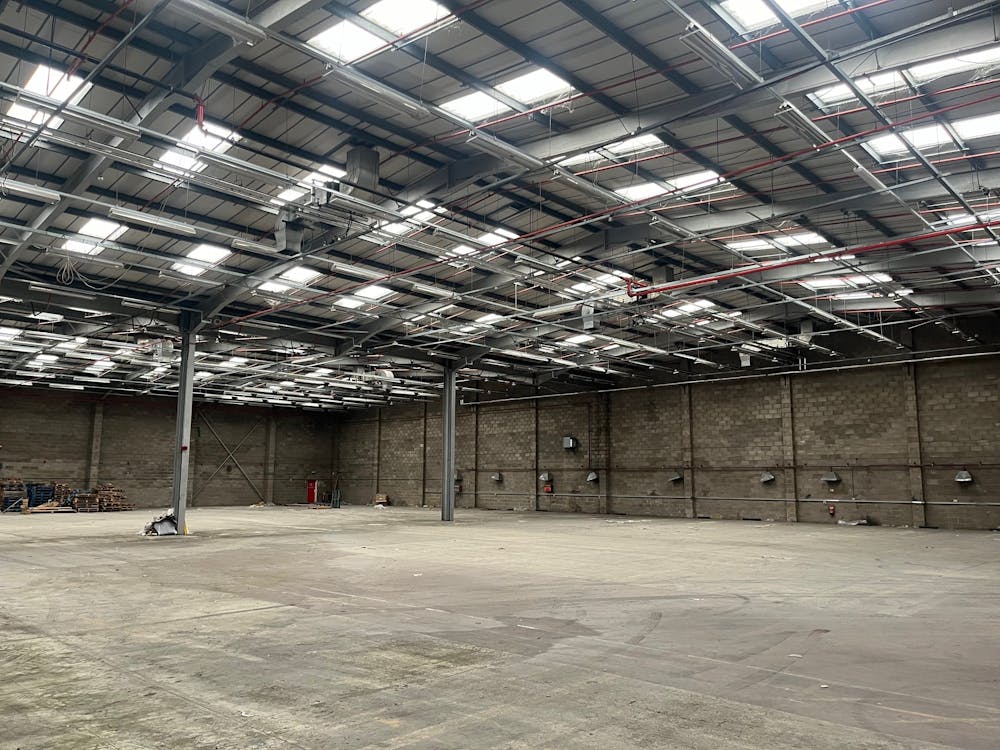DETACHED WAREHOUSE FACILITY
Summary
- DETACHED WAREHOUSE FACILITY
- 6 DOCK LEVEL LOADING DOORS
- 7.3M INTERNAL EAVES
- PARKING AREAS AND SERVICE YARDS
Accommodation
The accommodation comprises of the following
| Name | sq ft | sq m |
| Ground - Warehouse | 46,339 | 4,305.03 |
| Ground - Office/Stores | 5,554 | 515.98 |
| 1st - Office/Stores | 5,554 | 515.98 |
| Total | 57,447 | 5,336.99 |

Location
Swindon is located between Junctions 15 and 16 of the M4 motorway, providing excellent access links to London and the west. The town benefits from an Intercity rail connection to London Paddington.
The Techno Trading Estate is an established and popular employment area approximately 3 miles north east of the town centre and 7 miles from Junction 15 of the M4. The A419 and A420 are approximately 3 miles distance.
Get directions from Google Maps
Mainline Stations
-
Swindon (Wilts)25 mins
-
Kemble254 mins
-
Bedwyn296 mins
-
Hungerford300 mins
Underground Station
-
Reading675 mins
-
Twyford758 mins
-
Maidenhead866 mins
-
Taplow900 mins
Further Information
Rent £345,000 per annum
Rates Payable £159,159 per annum Combined assessment
Service Charge n/a
EPC Rating This property has been graded as D (82)
Description
Units 36/37 Ganton Way provide a detached warehouse facility of portal frame construction with clad and glazed elevations.
Vehicle access to the unit is gained via 6 dock level loading doors and 3 surface level loading doors. Internally, the warehouse area has a minimum eaves height of 7.3m. The unit benefits from a reception, office and WC accommodation at ground and first floor, together with additional mezzanine storage at first floor.
Outside the unit has parking areas to the front and service yards to the side.
Viewings
Viewings and further information is strictly by prior appointment through the agents.
//what3words
https://what3words.com/policy.scout.trend



