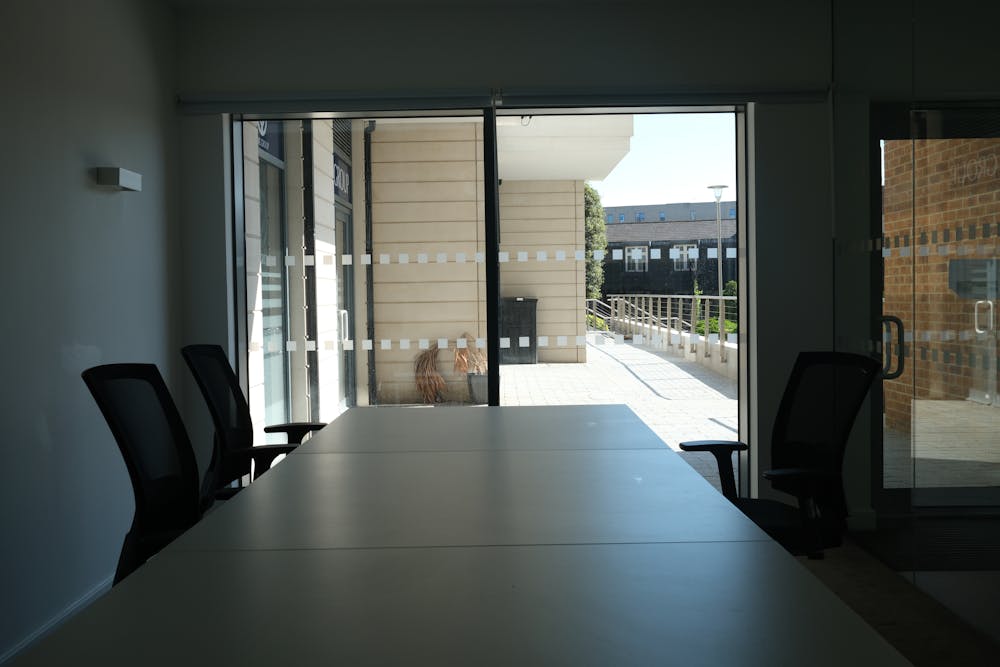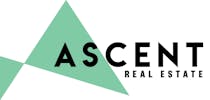Self Contained Fitted Office Suite to Let
Summary
- Self contained office
- Fitted space
- Split into meeting room and open plan office
- Small courtyard
- New key point...
Accommodation
The accommodation comprises the following areas:
| Name | Floor/Unit | Description | Building Type | Size | sq ft | sq m | Tenure | Rent | Rent (sq ft) | Price | Rates Payable | Rates Payable (sq ft) | Service charge | Service Charge (sq ft) | Estate charge | Estate Charge (sq ft) | Total /sq ft | EPC | Total year | Fitout Concept | Availability |
| Ground - Office | Ground | Office | Office | 816 sq ft | 816 | 75.81 | To Let | - | - | - | On Application | On Application | On Application | On Application | On Application | On Application | - | - | - | - | Available |
| Total | 816 | 75.81 | 0 |

Location
The St George Development at Beaufort Park began in 2005 and kickstarted the regeneration of the Colindale Area after being identified as an area of intensification by The Mayor of London. Beaufort Park consists of over 3,500 new homes and 100,000 sq ft of commercial space. There are approximately 8,000 residents within the scheme and 33,000 residents within close proximity. Colindale has undergone extensive regeneration and has established itself as a key central hub in North West London.
The area has shown huge population growth and plans have been approved by Barnet council to provide a further 20,000 homes by 2029. Colindale has also become a vibrant commercial centre with a wide range of retail and leisure offerings on its doorstep. With it’s close proximity to Middlesex University, Brent Cross, Saracens Rugby and Wembley stadium and good travel links into the City & West End, Colindale is a hub for a mix of students and professionals.
Beaufort Park is located in Colindale between Aerodrome Road and Grahame Park Way. It benefits from excellent road links, with Aerodrome Road being directly accessed from the A41 (Watford Way) which provides connectivity to the M1 and A406 (North Circular). The A5, close by directly connects with Central London.
Get directions from Google Maps
Mainline Stations
-
Hendon20 mins
-
Mill Hill Broadway25 mins
-
Cricklewood54 mins
-
South Kenton64 mins
Underground Station
-
Colindale7 mins
-
Hendon20 mins
-
Hendon Central20 mins
-
Burnt Oak21 mins
Further Information
Rent £25,000 per annum
Rates Payable Upon Enquiry
Service Charge £2.42 per sq ft
Description
The property is situated at the south side of the scheme, facing Aerodrome Road. The space was formerly occupied as Beaufort Park’s marketing suite and benefits from a highly prominent and fully glazed frontage with a small courtyard. Internally the property is configured as open plan office, a glass walled meeting room and it is fitted to a very high standard. The ceiling height is 3.3m. The property can be let or sold individually or together with Unit 33a next door, subject to planning.




