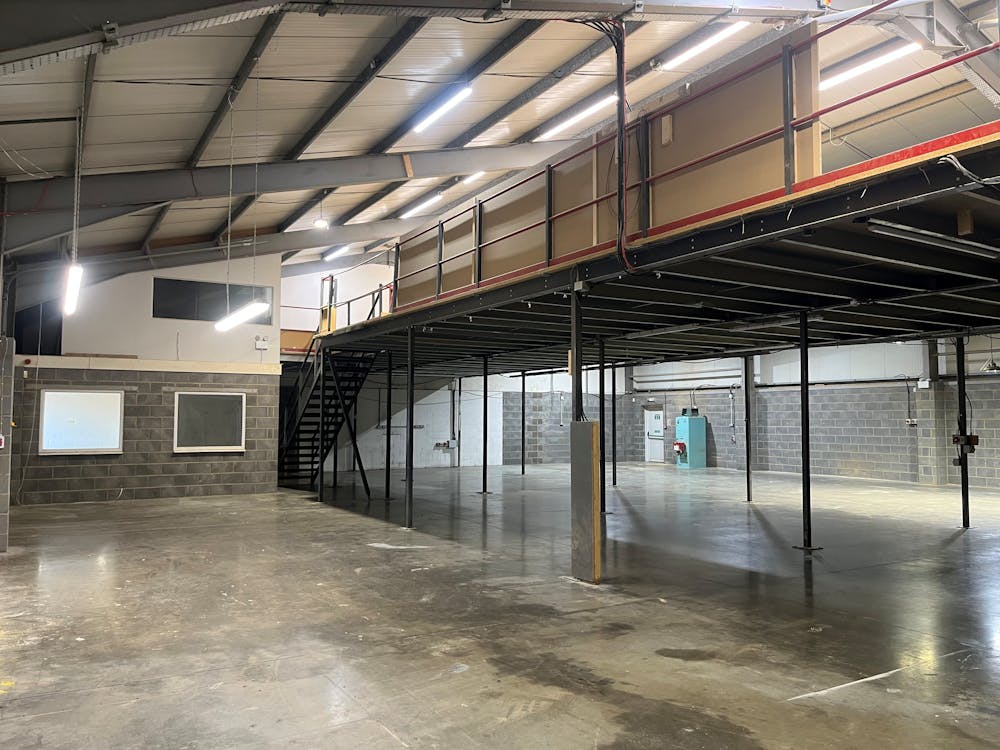A modern light industrial premises extending 4,887 sq ft, plus mezzanine is available to rent at Lincoln Enterprise Park.
Summary
- Situated off the A46
- 4,887 sqft (plus 1,679 sqft mezzanine)
- Gated site entrance
- Desirable business park
- Modern light industrial premises
- Allocated parking
- Electric roller shutter door
Accommodation
The accommodation comprises the following areas and comes with an office, kitchenette, WCs, electric roller shutter, lighting and allocated parking.
| Name | Building Type | sq ft | Tenure | Availability |
| Ground | Light Industrial | 4,887 | To Let | Available |
| Mezzanine | Light Industrial | 1,679 | To Let | Available |
| Total | 6,566 |

Location
The Property is located on Lincoln Enterprise Park, which is a premier business park located on the A46 between Lincoln and Newark.
Get directions from Google Maps
Mainline Stations
-
Hykeham42 mins
-
Swinderby57 mins
-
Collingham101 mins
-
Lincoln105 mins
Underground Station
-
Chesham1953 mins
-
Broxbourne1963 mins
-
Amersham1995 mins
-
Chalfont and Latimer2004 mins
Further Information
Rent £30,000 per annum
Rates Payable Upon Enquiry
Service Charge £0.55 per sq ft Applied to the ground floor space only.
Description
The unit is constructed of steel portal frame construction with part brick and block elevations surmounted by insulated sheet cladding. The Property has an electric roller shutter door that measures 4.9m (width) x 3.9m (height) and separate personnel door. The eaves height is 4.4m. Internally the unit has an office/reception, central mezzanine, concrete flooring, barefaced block walls, WC and a three-phase power supply.
SERVICES
The property is connected to mains water and electric (3 phase). Interested parties are advised to make enquiries as to the availability and adequacy of those supplies.
SERVICE CHARGE
An estate service charge is levied for the upkeep and maintenance of the estate. We are advised the current budget is charged at £0.55psf to the gross internal ground floor area of each unit on the development.
VAT
VAT is applicable at the appropriate rate







