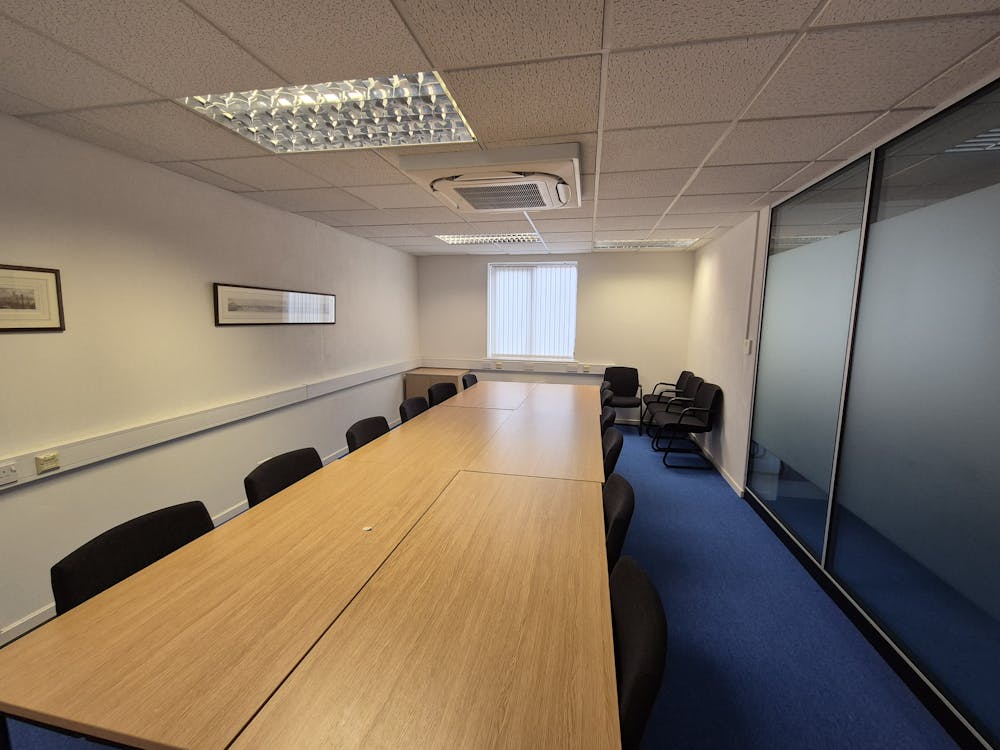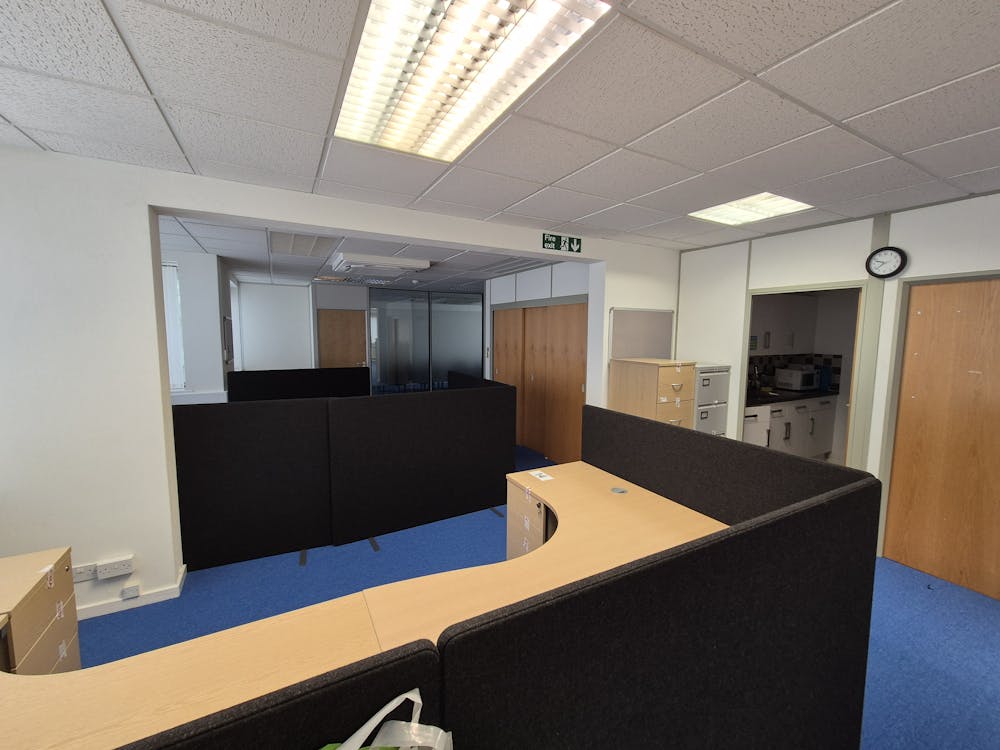Summary
| Property Type | Office |
| Tenure | For Sale |
| Size | 1,333 to 3,583 sq ft |
| Price | Offers in the region of £800,000 |
| Rates Payable | £20,951.25 per annum The purchaser should make their own enquires with Maidstone Borough Council |
| Service Charge | n/a |
| Estate Charge | There is an estate charge for the upkeep of the common parts. Further information upon request. |
| EPC Rating | This property has been graded as C (70) |
- 19 car spaces (1:189 sq ft)
- Whole or separate buildings
- Air conditioning
- Raised floors
- Suspended ceiling with recessed lights
- Kitchen
- Double glazed windows
About
Originally built as two separate offices but have been opened up at both levels to provide single occupation, comprising a two storey brick build under a pitched tiled roof. Both ground and first floor are predominantly open plan with meeting rooms, kitchen facilities and WC's on each floor. The property benefits from raised floors, suspended ceilings with recessed lighting, double glazed windows and air conditioning.
Externally there are 19 demised car spaces (1:189 sq ft)

Accommodation
| Name | sq ft | sq m |
| Unit - 3 Ground Floor | 631 | 58.62 |
| Unit - 3 First Floor | 702 | 65.22 |
| Unit - 3 - Whole | 1,333 | 123.84 |
| Unit - 4 - Ground Floor | 1,167 | 108.42 |
| Unit - 4 - First Floor | 1,083 | 100.61 |
| Unit - 4 - Whole | 2,250 | 209.03 |
Location
The property is located off Armstrong Road approximately 1 mile south of Maidstone town centre accessible by car via the A229 Loose Road, which in turn provides access to junction 6 M20 circa 3 miles due North or via the A249 to junction 7 M20. Maidstone town centre has two railway stations providing access to Central London within circa 1 hour.
Mainline Stations
-
Maidstone West15 mins
-
Maidstone East23 mins
-
Maidstone Barracks24 mins
-
East Farleigh35 mins
Underground Station
-
Knockholt349 mins
-
Chafford Hundred360 mins
-
Chelsfield370 mins
-
Purfleet380 mins

Further Information
-
Terms
The property is being offered by way of the sale of the 999 year long leasehold from 31st December 1992.
Consideration will be given to sell the units separately or on a new lease. Further information upon request.






















