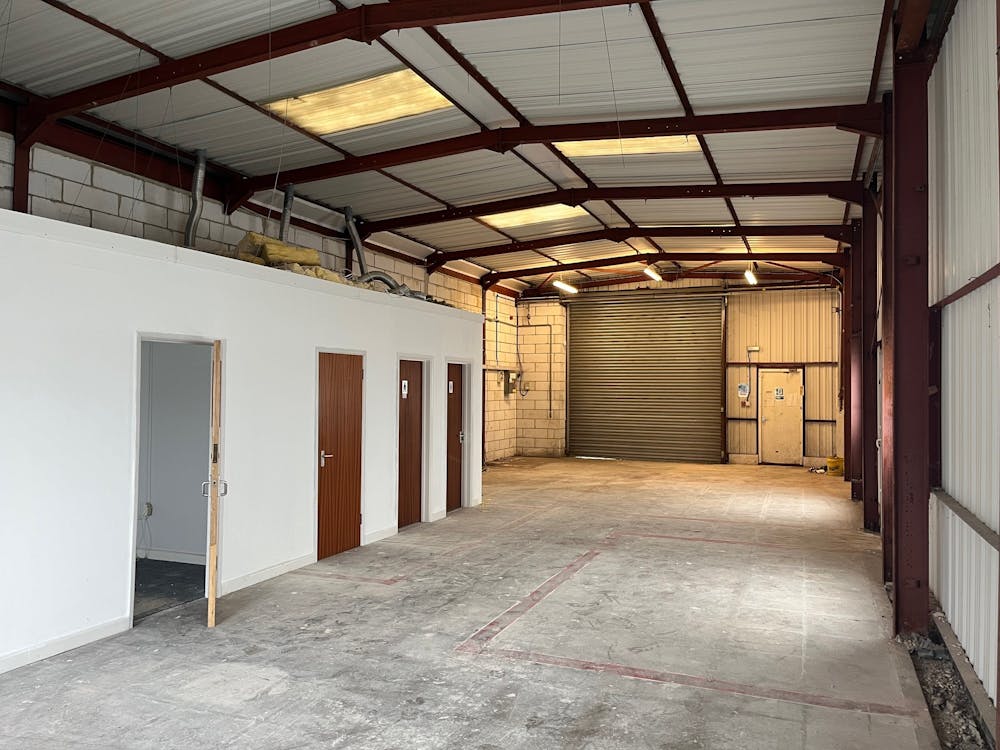LIGHT INDUSTRIAL / WAREHOUSE UNIT
Summary
- END OF TERRACE UNIT
- ALLOCATED PARKING AREAS
- MINIMUM INTERNAL EAVES HEIGHT OF 4.25M
- ROLLER SHUTTER DOOR ACCESS
Accommodation
The accommodation comprises the following areas:
| Name | sq ft | sq m |
| Ground - Light Industrial Warehouse | 1,187 | 110.28 |
| Ground - Office / WCs | 254 | 23.60 |
| Total | 1,441 | 133.88 |

Location
Cheney Manor is a popular and successful employment area, well located in central Swindon.
The Estate is 2.3 miles from the town centre and 4.1 miles from J16 of the M4 motorway, via the Great Western Way dual carriageway.
Enterprise House holds a prominent location onto the principle estate road.
Unit 23 is an end-of-terrace unit, situated to the rear of the Estate.
Get directions from Google Maps
Mainline Stations
-
Swindon (Wilts)24 mins
-
Kemble223 mins
-
Chippenham296 mins
-
Pewsey313 mins
Underground Station
-
Reading712 mins
-
Twyford796 mins
-
Maidenhead905 mins
-
Taplow938 mins
Further Information
Rent £11,500 per annum
Rates Payable £5,239.50 per annum
Service Charge n/a
Description
Unit 23 forms an end-of-terrace unit, constructed of a clear span portal frame.
Vehicle access to the unit is gained via a roller shutter door to the front.
Internally, the unit benefits from a small office and WC area.
The Internal eaves height is 4.25m.
There is allocated parking to the site of the unit, for approximately 8 parking spaces.
Viewings
Strictly by prior appointment through the sole agents
///what3words
///direct.damage.split



