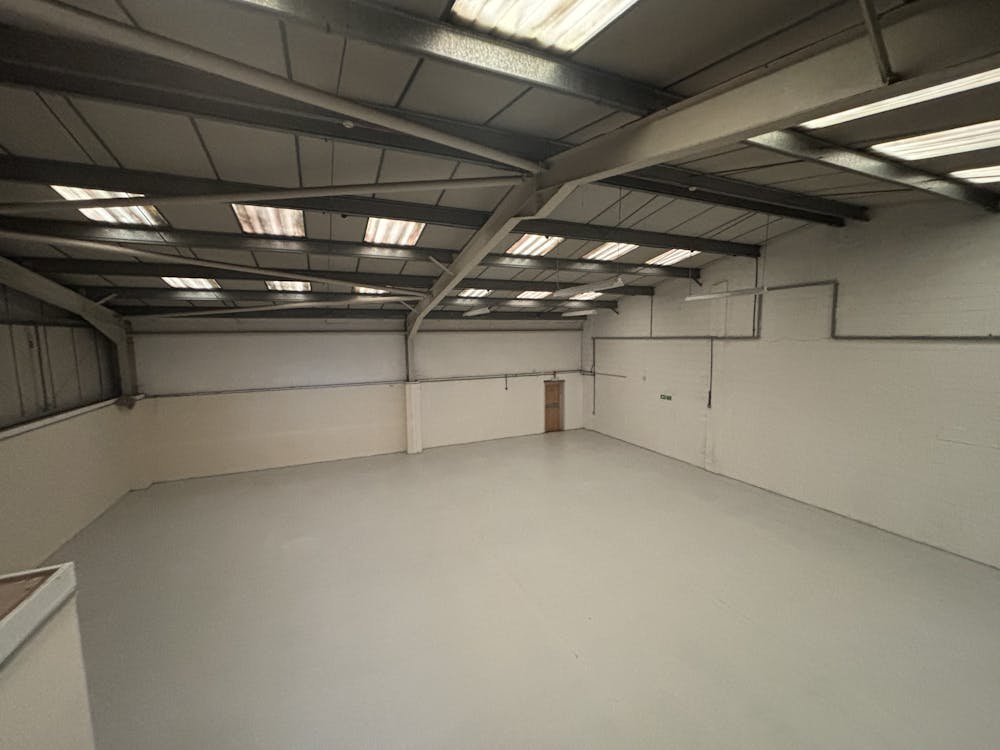Summary
| Property Type | Industrial / Warehouse |
| Tenure | To Let |
| Size | 2,920 sq ft |
| Rent | £26,280 per annum |
| Rates Payable | £3.67 per sq ft |
| Service Charge | Tenant will pay an estate charge relating to maintenance of common parts |
| EPC Rating | This property has been graded as D |
- 2,920 sq ft (271.27 sq m)
- Open plan warehouse space
- Eaves height of approximately 4.1m rising to an apex of 5.8m
- Manual roller shutter door to front elevation
- Ground floor office accommodation
- Separate pedestrian entrance
- Kitchen and WC facilities
- Dedicated car parking and loading apron to front of the unit
About
Unit 22 comprises an end-of-terrace industrial unit of steel portal frame construction with brick elevations, surmounted by a clad roof incorporating translucent roof panels.
Internally, the unit provides an open-plan warehouse including a concrete floor, lighting, and an eaves height of approximately 4.1 m, rising to an apex of 5.8 m. Access is provided via a manual roller shutter door measuring approximately 3m (W) x 3.5m (H) to the front elevation. The accommodation also includes a ground floor office, accessed via a separate pedestrian entrance, along with kitchen and WC facilities.
Externally, the unit benefits from dedicated car parking and loading apron to the front of the unit.

Accommodation
| Name | sq ft | sq m | Availability |
| Unit - Unit 22 | 2,920 | 271.28 | Available |
| Total | 2,920 | 271.28 |
Location
Sanders Road Industrial Estate is located to the south-east of Bromsgrove town centre, within close proximity to the A38 approximately 0.5 miles west and the M5 motorway approximately 3.5 miles north. The estate comprises of twenty two industrial units, set within landscaped grounds, and is accessed via Sherwood Road.
Mainline Stations
-
Bromsgrove20 mins
-
Barnt Green74 mins
-
Alvechurch84 mins
-
Redditch105 mins
Underground Station
-
Chesham1458 mins
-
Reading1473 mins
-
Amersham1486 mins
-
Twyford1512 mins






