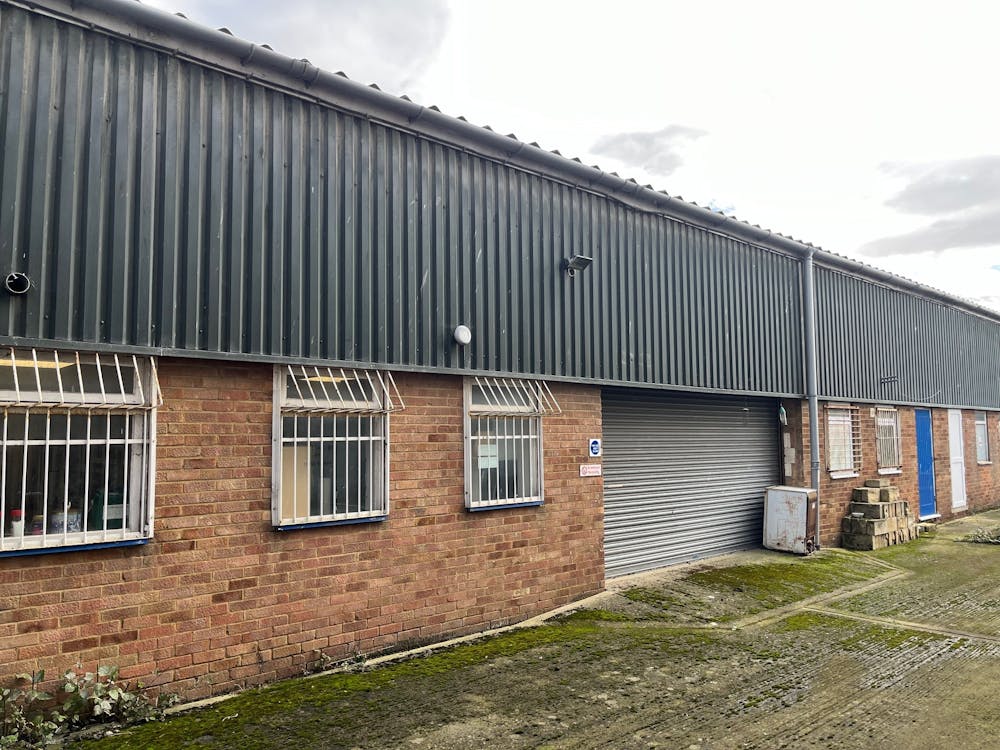INDUSTRIAL/BUSINESS UNIT
Summary
- RECEPTION, KITCHENETTE & WC'S
- FITTED OFFICES
- ALLOCATED CAR PARKING
- ROLLER SHUTTER ACCESS
- 3 PHASE POWER SUPPLY
- STORAGE MEZZANINE
Accommodation
| Name | sq ft | sq m |
| Ground - Workshop and Offices | 2,172 | 201.79 |
| 1st - Mezzanine Storage | 1,089 | 101.17 |
| Total | 3,261 | 302.96 |

Location
Cheney Manor Industrial Estate is an established employment area centrally located within the town. Junction 16 of the M4 motorway is approximately 3 miles to the west.
Get directions from Google Maps
Mainline Stations
-
Swindon (Wilts)23 mins
-
Kemble224 mins
-
Chippenham296 mins
-
Pewsey312 mins
Underground Station
-
Reading712 mins
-
Twyford796 mins
-
Maidenhead904 mins
-
Taplow938 mins
Further Information
Price £175,000 Exclusive
Rates Payable £6,736.50 per annum Small Business Rates Relief may apply
Service Charge £762 per annum Exclusive
Estate Charge n/a
EPC Rating This property has been graded as D (93)
Description
Unit 21 comprises a mid terrace light industrial/business unit of steel portal frame construction, with part brick, profile clad and glazed elevations.
Access to the unit is gained via a pedestrian door in the front elevation, leading to a reception office with a kitchenette and separate WC facilities. There is a roller shutter loading door in the front elevation.
The remaining accommodation is currently partitioned into separate office, workshop and storage mezzanine above.
The unit benefits from lighting, a 3 phase mains electric supply and gas space heater.
Externally there is allocated parking immediately in front of the unit.
Viewings
Viewing and further information is strictly by prior appointment through the agents.
///what3words
https://what3words.com/port.cure.shiny
Tenure
The Premises are available to purchase on a Long Leasehold basis, with the remainder of a 99 year long lease from 23rd December 1999. The ground rent payable is £50 per year.
Anti-Money Laundering Regulations
A prospective purchaser will be required to provide information to satisfy these Regulations, once terms have been agreed.


