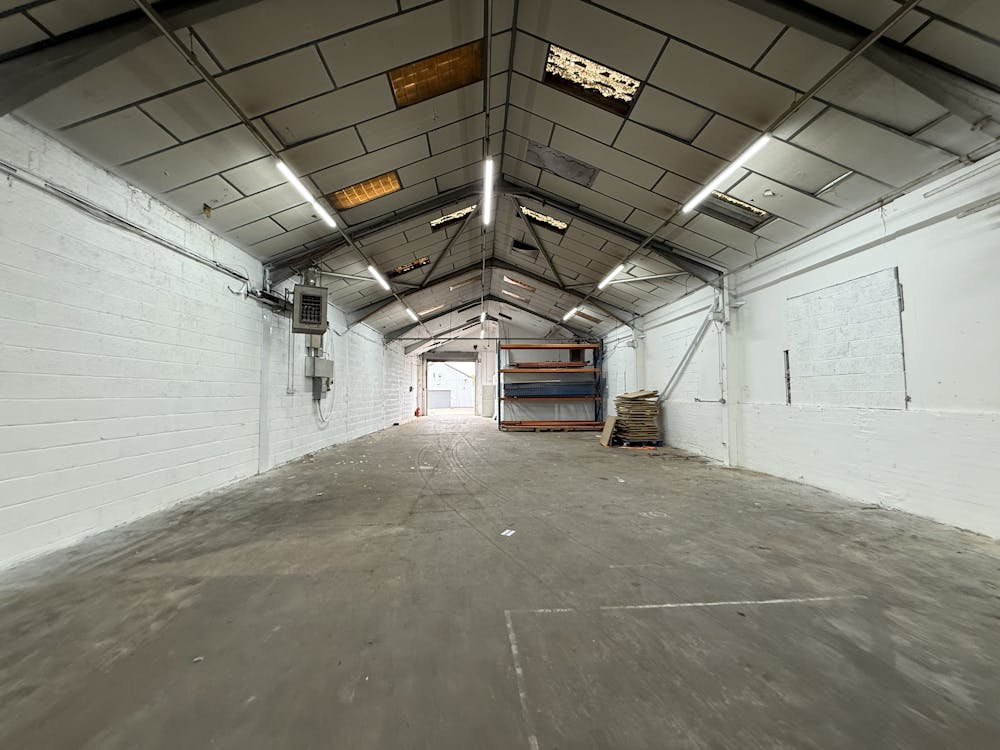Summary
| Property Type | Industrial / Warehouse |
| Tenure | To Let |
| Size | 4,340 sq ft |
| Rent | £25,000 per annum |
| Rates Payable | We understand the property qualifies for Small Business Rates Relief, Subject to tenants’ eligibility. We would recommend all interested parties make their own enquiries to satisfy themselves in this regard. |
| Service Charge | n/a |
- Planning Permission - Use Class B1 (Light Industrial), B2 (General Industrial) and B8 (Storage and Distribution).
- Steel Portal Construction Frame
- Level Loading from the Yard Area
- Pedestrian Access
- Reception area with open plan office
- Height of 13ft
About
The property comprises a single bay warehouse of steel portal frame construction with brick infill surmounted by a pitched roof incorporating translucent roof lights.
The property benefits from level loading from the yard area and pedestrian access leading into a reception area with open plan office, WC and kitchenette. Warehouse with integral office/storage space on the first floor.
Benefits include minimum eaves height of 13ft rising to 18ft 6” in the apex, concrete flooring, three phase power, LED lighting and external yard area providing valuable car parking or storage.
Location
The property is situated off the A38 Tyburn Road one of the main arterial routes into Birmingham City Centre and the national motorway network.
The location allows for excellent communication links being only 1 mile from J6 (Spaghetti Junction) of the M6 motorway which provides access to the national motorway network.
Birmingham City Centre is located only 5 miles to the south.
Mainline Stations
-
Gravelly Hill14 mins
-
Erdington27 mins
-
Aston27 mins
-
Adderley Park36 mins
Underground Station
-
Chesham1470 mins
-
Amersham1504 mins
-
Chalfont and Latimer1535 mins
-
Reading1572 mins
Downloads
Download Particulars
Further Information
-
Energy Performance Certificate (EPC)
Available upon request from the agent.
-
Planning Permission
We have been verbally advised that the property can be used under Use Class B1 (Light Industrial), B2 (General Industrial) and B8 (Storage and Distribution). Interested parties are recommended to verify this position with Birmingham City Council planning department.
-
Services
We understand that all main services are connected on, or adjacent to, the subject premises. The agent has not tested the suitability of the connections and recommends that all interested parties carry out their own due diligence.
-
Legal Costs
Both parties to bear the cost of their own legal and surveyor’s fees incurred during the transaction.
-
Availability
The property is available on a new FRI lease, with length to be agreed, subject to the completion of legal formalities.
-
Viewings
Strictly via the sole agent Siddall Jones on 0121 638 0500






























