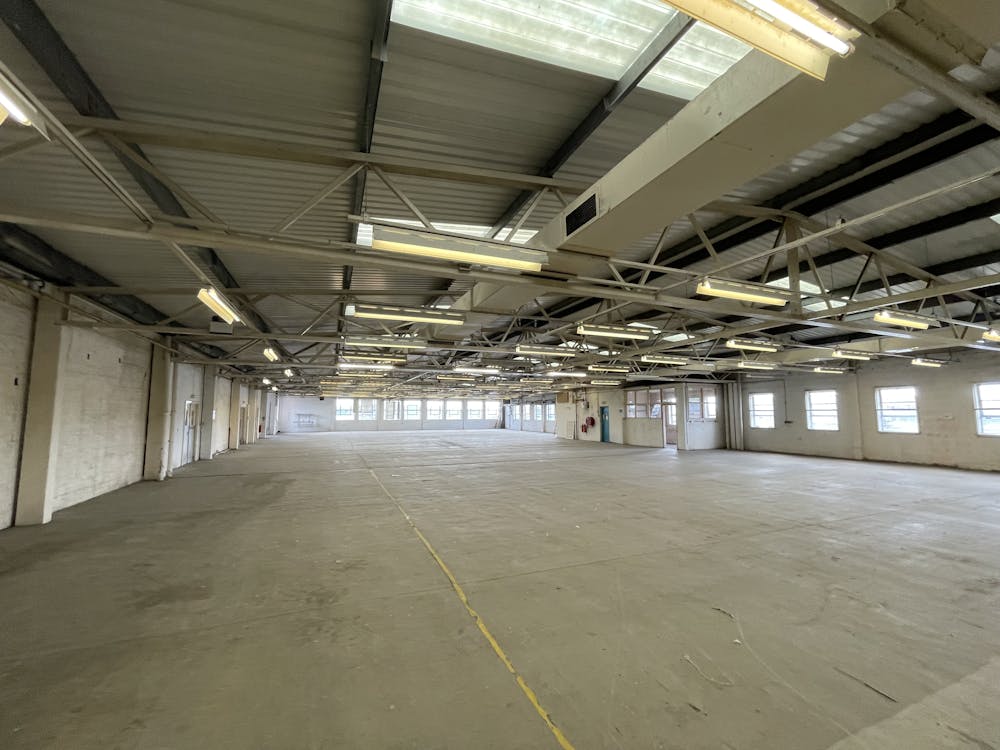Summary
| Property Type | Industrial / Industrial/Logistics |
| Tenure | To Let |
| Size | 19,835 sq ft |
| Rent | £40,000 per annum |
| Rates Payable | Upon Enquiry |
| Service Charge | n/a |
| Estate Charge | n/a |
| EPC Rating | This property has been graded as E (124) |
- Large open plan areas
- 2 x serviced goods lifts
- Insulated metal roof with skylights
- Gas blower heaters to both floors
- Concrete floors
- First floor working height 3m
- Strip LED and fluorescent lighting
About
The property is a two storey factory of brick construction with an insulated metal corrugated roof with skylights and shared parking to the rear. Loading is from the rear via a 2 tonne goods lift directly off the yard. There is a second internal goods lift near the front of the premises, which may be used intermittently. Both lifts are serviced regularly. The property benefits include:
- Large open plan areas
- Gas blower heaters in situ but currently not connected
- Concrete floors
- First floor working height 3m
- Various offices and welfare facilities
- Strip LED and fluorescent lighting
Location
The property is prominently situated on King Street on the border of Fenton and Longton and is within close proximity to the A50 dual carriageway (0.7 miles distant). As such the property has good access to the local and regional road network including the A500 dual carriageway which is approximately 2.2 miles to the west. Junction 15 of the M6 Motorway is approximately 4.3 miles distant.
Longton benefits from its own railway station which is situated on the Crewe-Derby line and within walking distance from the subject property.
Surrounding occupiers include Rayne Precision Engineering and JLR Metal Works.
Mainline Stations
-
Longton5 mins
-
Stoke-On-Trent38 mins
-
Blythe Bridge68 mins
-
Longport89 mins
Underground Station
-
Chesham2122 mins
-
Amersham2159 mins
-
Chalfont and Latimer2187 mins
-
Chorleywood2223 mins





















