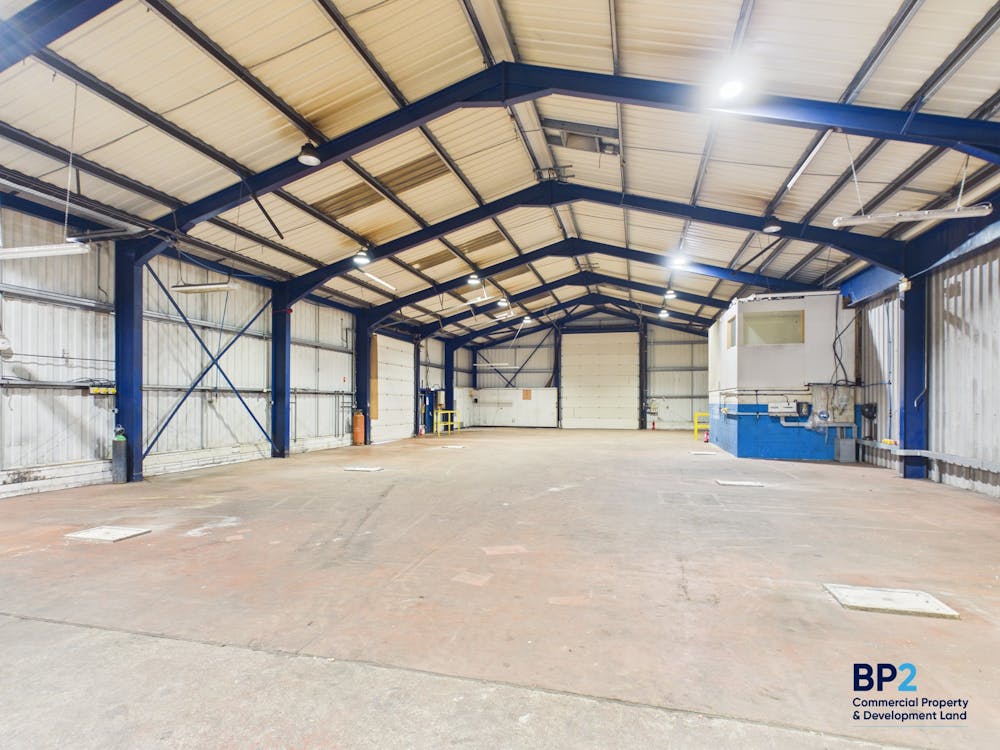Purpose built industrial unit and yard with supporting office space within easy reach of the M4
Summary
- EPC- A+
- 2 storey Internal Office Space
- Solar panels supplying renewable energy to the unit
- External covered canopy area
- 3 Phase Electricity
- 2x Roller Shutter Doors
- 20 Car Parking Spaces
Accommodation
The accommodation comprises the main warehouse plus a 2 storey internal office area. In addition, the property provides an external canopy area comprising 1,990 sq ft.
| Name | sq ft | sq m | Availability |
| Ground - Production Area | 16,631 | 1,545.07 | Available |
| Ancillary - Two Storey Office | 1,442 | 133.97 | Available |
| Total | 18,073 | 1,679.04 |

Further Information
Rent £4 per sq ft
Rates Payable £21,075 per annum
Service Charge A service chrage is levied to maintain the common parts of the premises. Please enquire for further details.
EPC Rating This property has been graded as A+ (7)
Description
An opportunity to occupy a well laid out and conveniently situated Industrial Unit. The floor area is accessed via two roller shutter doors and the internal dimensions cover over 18,000 sqft which includes the production area and a two storey built-in office. An external canopy provides a further 1,990 sq ft.
Benefitting from 3 phase electricity, external car parking with 20 spaces, min eaves height of 4.33m, the building offers an opportunity for an established occupier or start up alike.
Specifications
- 3 Phase electric
- Roller shutter doors
- Internal offices
- Secure Site
Terms
Available on a leasehold basis - quoting rent £4 per sq ft exclusive.
Additionally, unit 2C providing 8,898 sq ft is currently available and can be combined to provide 26,973 sq ft.
An external yard of 0.75 acres adjoining the property is also available separately if required.



















