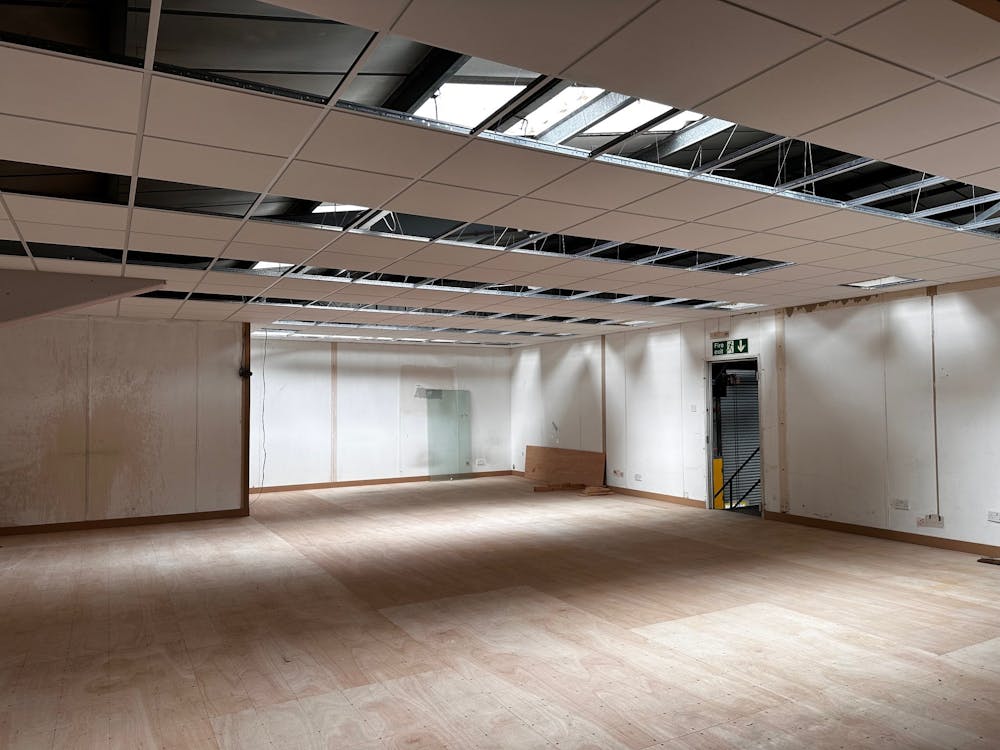Summary
| Property Type | Industrial / Warehouse |
| Tenure | To Let |
| Size | 16,158 sq ft |
| Rent | £97,500 per annum |
| Rates Payable | Upon Enquiry |
- Insulated roof incorporating translucent roof lights
- Concrete flooring
- Electronically operated loading door
- High bay LED lighting
- Refurbished office facilities
About
The property comprises a single bay industrial warehouse of steel portal frame construction surmounted by a pitched insulated roof incorporating translucent roof lights, benefiting from concrete flooring, electronically operated loading door, high bay LED lighting, and a min eaves of 18ft rising to 25 ft in the apex.
Refurbished office facilities are provided to both ground and first floor and offer a mix of cellular accommodation and welfare facilities.
Location
The property is situated on Arden Industrial Estate off Arden Road and situated within close proximity to Adderley Road.
Arden Road/Landor Street provides direct access to Lawley Middleway, Birmingham’s Middle Ring Road (A4540) with the Freight Liner terminal accessed via Landor Street.
Communication links are excellent with J6 of the M6 Motorway approximately 2.5 miles north and the Heartlands Parkway (A47)
And Aston Expressway (A38M) within close proximity.
Birmingham City Centre is situated circa 2 miles due west.
Mainline Stations
-
Adderley Park5 mins
-
Duddeston10 mins
-
Bordesley20 mins
-
Birmingham Moor Street25 mins
Underground Station
-
Chesham1459 mins
-
Amersham1492 mins
-
Chalfont and Latimer1524 mins
-
Reading1551 mins

Further Information
-
Accommodation
Warehouse 14,058 ft2 (1,306.02 m2) approx.
Offices 2,100 ft2 (195.10 m2) approx.
Total (GIA) 16,158 ft2 (1,501.11 m2) approx. -
Rental / Terms
The property is available to let on a new lease with length to be agreed at £97,500 per annum exclusive.
-
Service Charge
None payable.
-
Business Rates
RV: £58,000
Rates Payable: £29,000 per annum approx. -
VAT
All figures quoted are exclusive of VAT which may be payable.
-
Services
We understand all main services are available on or adjacent to the property.
However, we do advise that all interested parties make their own enquiries with the appropriate service agencies. -
Legal Costs
Each party are responsible for their own legal fees incurred during this transaction.
-
Energy Performance Certificate
Available upon request from the agent.
-
Planning
We understand that the property has planning under Use Class B2 and B8.
-
Availability
The property is available immediately, subject to the completion of legal formalities.
-
Viewings
Strictly via the sole selling agent Siddall Jones on: 0121 638 0500










